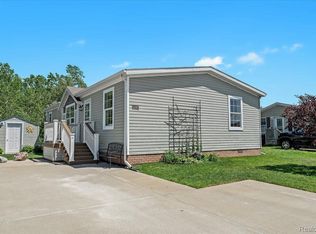Sold for $140,000 on 07/17/25
$140,000
12374 Oak Ridge Cir, South Lyon, MI 48178
4beds
2,200sqft
Manufactured Home
Built in 2016
-- sqft lot
$139,500 Zestimate®
$64/sqft
$2,125 Estimated rent
Home value
$139,500
$127,000 - $153,000
$2,125/mo
Zestimate® history
Loading...
Owner options
Explore your selling options
What's special
This spacious 4-bedroom, 2-bath home offers 2,200 square feet of comfortable living on a premium corner lot in an established community. Designed with an open-concept layout, it features both a living room and a family room, providing plenty of space to relax or entertain. The large kitchen boasts a walk-in pantry for ample storage, while the primary suite offers a generous walk-in closet and a private ensuite bath. Thoughtful upgrades include a covered porch, storage shed, and carport. Amenities include a community center with in-ground pool & fitness room as well as a playground. Located near schools, this home is a fantastic opportunity for those looking for space, convenience, and community living!
Zillow last checked: 8 hours ago
Listing updated: September 15, 2025 at 12:15am
Listed by:
Adam Schaffer 810-922-9279,
Wentworth Real Estate Group
Bought with:
Adam Schaffer, 6501413469
Wentworth Real Estate Group
Source: Realcomp II,MLS#: 20250016134
Facts & features
Interior
Bedrooms & bathrooms
- Bedrooms: 4
- Bathrooms: 2
- Full bathrooms: 2
Heating
- Forced Air, Natural Gas
Cooling
- Central Air
Features
- Has basement: No
- Has fireplace: No
Interior area
- Total interior livable area: 2,200 sqft
- Finished area above ground: 2,200
Property
Parking
- Parking features: No Garage, Carport
- Has carport: Yes
Features
- Levels: One
- Stories: 1
- Entry location: GroundLevel
- Patio & porch: Deck
- Pool features: None
Details
- Parcel number: 1635044999
- Special conditions: Short Sale No,Standard
Construction
Type & style
- Home type: MobileManufactured
- Architectural style: Manufacturedwo Land
- Property subtype: Manufactured Home
Materials
- Vinyl Siding
- Foundation: Block, Pillar Post Pier
Condition
- New construction: No
- Year built: 2016
Utilities & green energy
- Sewer: Public Sewer
- Water: Community, Well
Community & neighborhood
Location
- Region: South Lyon
HOA & financial
HOA
- Has HOA: Yes
- HOA fee: $785 monthly
- Services included: Other
- Association phone: 734-751-1335
Other
Other facts
- Listing agreement: Exclusive Right To Sell
- Listing terms: Cash,Conventional
Price history
| Date | Event | Price |
|---|---|---|
| 7/17/2025 | Sold | $140,000+0.7%$64/sqft |
Source: | ||
| 5/30/2025 | Pending sale | $139,000$63/sqft |
Source: | ||
| 5/28/2025 | Price change | $139,000-4.1%$63/sqft |
Source: | ||
| 5/13/2025 | Price change | $145,000-6.5%$66/sqft |
Source: | ||
| 4/26/2025 | Price change | $155,000-6.1%$70/sqft |
Source: | ||
Public tax history
| Year | Property taxes | Tax assessment |
|---|---|---|
| 2025 | $49 +11.3% | $2,700 +35% |
| 2024 | $44 +5% | $2,000 |
| 2023 | $42 +4.7% | $2,000 +25% |
Find assessor info on the county website
Neighborhood: 48178
Nearby schools
GreatSchools rating
- 5/10William A. Brummer Elementary SchoolGrades: K-5Distance: 1.3 mi
- 8/10Millennium Middle SchoolGrades: 6-8Distance: 2.5 mi
- 8/10South Lyon High SchoolGrades: 9-12Distance: 3.4 mi
Get a cash offer in 3 minutes
Find out how much your home could sell for in as little as 3 minutes with a no-obligation cash offer.
Estimated market value
$139,500
Get a cash offer in 3 minutes
Find out how much your home could sell for in as little as 3 minutes with a no-obligation cash offer.
Estimated market value
$139,500
