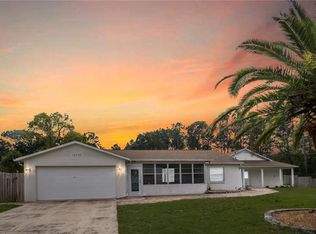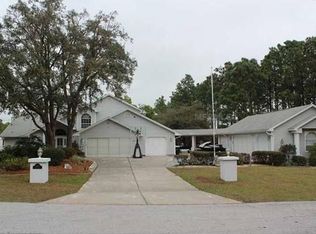Sold for $585,000
$585,000
12374 Fillmore St, Spring Hill, FL 34609
4beds
3,267sqft
Single Family Residence
Built in 2004
1 Acres Lot
$589,900 Zestimate®
$179/sqft
$2,821 Estimated rent
Home value
$589,900
$560,000 - $625,000
$2,821/mo
Zestimate® history
Loading...
Owner options
Explore your selling options
What's special
ACTIVE UNDER CONTRACT- Accepting Back Up Offers. PRICE REDUCED! NO HOA, NO CDD & FULL RV HOOK-UP right on your own property. Brand New Roof with Transferable Warranty! This Amazing property sits on 1 acre of park like scenery with mature landscaping & tall pines surrounding the estate that's completely fenced in with 6 ft privacy vinyl. This elegant home greets you with a side entry driveway leading up to the three-car garage with plenty of space to park an RV with 30amp hook up. Next you are captured by the large double-door entry & front porch. Once inside, the lofty ceilings throughout the home create an Open atmosphere. The formal living room with a trey ceiling above and a pillar entry greets you. The formal dining room is just off of the kitchen for easy serving and holds wood floors. The splendid kitchen has granite counters, built in double oven, gas top stove, Wood cabinets, a kitchen island and recessed lighting. There is plenty of cabinet and counterspace along with a closet pantry. A bonus family room is available where everyone can gather. Plenty of closet storage. The large 4th bedroom has a half bath just next door and great closet space. This room is in a private area in the back wing of the home. The other side of the home holds the remaining 3 bedrooms, and a indoor laundry room with gas dryer hook up. The master suite has plenty of room to accommodate large furniture and a bonus area for storage or even sitting area. The exquisite master bath holds dual sinks, a very large walk- in shower and even more closet space. Plenty of land for a Pool in the back yard. The relaxing screened in back porch area provides ceiling fans above to keep things cool. There is a gas hook up for your grill to enjoy dinner in the evenings and gaze upon the private backyard and the sounds of nature. More than enough square footage for everyone in this wonderful home. AC 2019 & Eco-friendly septic has been installed 2023.
Zillow last checked: 8 hours ago
Listing updated: January 12, 2024 at 07:06am
Listing Provided by:
Katrina Stough 352-397-5310,
ROBERT SLACK LLC 352-229-1187
Bought with:
Robyn Burton, 3351120
KELLER WILLIAMS REALTY- PALM H
Source: Stellar MLS,MLS#: W7854064 Originating MLS: Ocala - Marion
Originating MLS: Ocala - Marion

Facts & features
Interior
Bedrooms & bathrooms
- Bedrooms: 4
- Bathrooms: 3
- Full bathrooms: 2
- 1/2 bathrooms: 1
Primary bedroom
- Features: Dual Sinks, Walk-In Closet(s)
- Level: First
- Dimensions: 16.11x19.4
Kitchen
- Features: Pantry
- Level: First
Living room
- Features: Ceiling Fan(s)
- Level: First
- Dimensions: 15.2x19.2
Heating
- Central
Cooling
- Central Air
Appliances
- Included: Oven, Dishwasher, Gas Water Heater, Refrigerator
- Laundry: Inside, Laundry Room
Features
- Built-in Features, Cathedral Ceiling(s), Ceiling Fan(s), Eating Space In Kitchen, High Ceilings, Kitchen/Family Room Combo, Primary Bedroom Main Floor, Solid Surface Counters, Stone Counters, Thermostat, Tray Ceiling(s), Walk-In Closet(s)
- Flooring: Carpet, Ceramic Tile, Vinyl
- Doors: French Doors
- Has fireplace: No
Interior area
- Total structure area: 3,319
- Total interior livable area: 3,267 sqft
Property
Parking
- Total spaces: 3
- Parking features: Garage - Attached
- Attached garage spaces: 3
Features
- Levels: One
- Stories: 1
- Patio & porch: Covered, Patio, Screened
- Exterior features: Rain Gutters
- Fencing: Vinyl
- Has view: Yes
- View description: Trees/Woods
Lot
- Size: 1.00 Acres
- Dimensions: 175 x 250
- Features: Landscaped, Level, Private
- Residential vegetation: Mature Landscaping, Wooded
Details
- Parcel number: R3232317511006930040
- Zoning: RESI
- Special conditions: None
Construction
Type & style
- Home type: SingleFamily
- Architectural style: Ranch
- Property subtype: Single Family Residence
Materials
- Block, Concrete
- Foundation: Block, Slab
- Roof: Other,Shingle
Condition
- New construction: No
- Year built: 2004
Utilities & green energy
- Sewer: Private Sewer
- Water: Public, Well
- Utilities for property: BB/HS Internet Available, Cable Available, Propane
Community & neighborhood
Location
- Region: Spring Hill
- Subdivision: SPRING HILL
HOA & financial
HOA
- Has HOA: No
Other fees
- Pet fee: $0 monthly
Other financial information
- Total actual rent: 0
Other
Other facts
- Listing terms: Cash,Conventional,FHA,VA Loan
- Ownership: Fee Simple
- Road surface type: Paved
Price history
| Date | Event | Price |
|---|---|---|
| 1/10/2024 | Sold | $585,000-0.8%$179/sqft |
Source: | ||
| 9/8/2023 | Pending sale | $590,000$181/sqft |
Source: | ||
| 9/8/2023 | Contingent | $590,000$181/sqft |
Source: | ||
| 8/19/2023 | Price change | $590,000-1.5%$181/sqft |
Source: | ||
| 7/3/2023 | Price change | $599,000-1.6%$183/sqft |
Source: | ||
Public tax history
| Year | Property taxes | Tax assessment |
|---|---|---|
| 2024 | $5,476 +2.1% | $362,317 +3% |
| 2023 | $5,366 +1.6% | $351,764 +3% |
| 2022 | $5,283 -0.9% | $341,518 +3% |
Find assessor info on the county website
Neighborhood: 34609
Nearby schools
GreatSchools rating
- 4/10John D. Floyd Elementary SchoolGrades: PK-5Distance: 1.7 mi
- 5/10Powell Middle SchoolGrades: 6-8Distance: 3 mi
- 2/10Central High SchoolGrades: 9-12Distance: 7.6 mi
Schools provided by the listing agent
- Elementary: J.D. Floyd Elementary School
- Middle: Powell Middle
- High: Central High School
Source: Stellar MLS. This data may not be complete. We recommend contacting the local school district to confirm school assignments for this home.
Get a cash offer in 3 minutes
Find out how much your home could sell for in as little as 3 minutes with a no-obligation cash offer.
Estimated market value$589,900
Get a cash offer in 3 minutes
Find out how much your home could sell for in as little as 3 minutes with a no-obligation cash offer.
Estimated market value
$589,900

