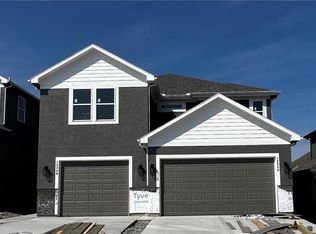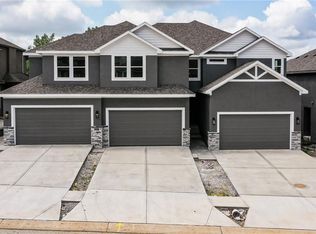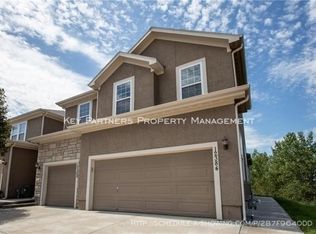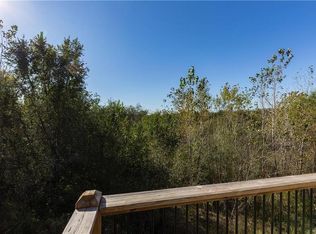Sold
Price Unknown
12372 S Prairie Creek Rd, Olathe, KS 66061
3beds
1,714sqft
Townhouse
Built in 2022
0.25 Acres Lot
$427,700 Zestimate®
$--/sqft
$2,370 Estimated rent
Home value
$427,700
$406,000 - $449,000
$2,370/mo
Zestimate® history
Loading...
Owner options
Explore your selling options
What's special
Welcome home to this brand new built 1.5 story townhouse. Walk in to vaulted ceilings and large picture windows. The kitchen has a walk in pantry and kitchen island for entertaining. Feel the privacy off of the deck or the patio in the secluded back yard. The primary bedroom includes a double vanity sink and natural light in the shower. The laundry room is conveniently located off of the primary bedroom and the kitchen. The second and third bedrooms are on floor two right past the loft area at the top of the stairs, this could be a quiet place to relax or read a book. Easy to care for luxury vinyl plank flooring on the main level and an unfinished walk out basement with lots of space to grow. Thank you for showing. Agent is related to builder
Zillow last checked: 8 hours ago
Listing updated: November 08, 2023 at 02:47pm
Listing Provided by:
Stroud & Associates Team 816-232-4111,
Real Broker, LLC,
Jennifer Bodenhausen 913-209-9199,
Real Broker, LLC
Bought with:
Kevin Lau, SP00233763
Source: Heartland MLS as distributed by MLS GRID,MLS#: 2448975
Facts & features
Interior
Bedrooms & bathrooms
- Bedrooms: 3
- Bathrooms: 3
- Full bathrooms: 2
- 1/2 bathrooms: 1
Primary bedroom
- Level: First
- Dimensions: 15 x 13
Bedroom 2
- Level: Second
- Dimensions: 12 x 11
Bedroom 3
- Level: Second
- Dimensions: 11 x 11
Primary bathroom
- Level: First
- Dimensions: 5 x 16
Bathroom 2
- Level: Second
- Dimensions: 9 x 5
Great room
- Level: First
- Dimensions: 17 x 13
Half bath
- Level: First
- Dimensions: 3 x 7
Kitchen
- Level: First
- Dimensions: 17 x 10
Laundry
- Level: First
- Dimensions: 4 x 3
Loft
- Level: Second
- Dimensions: 11 x 14
Heating
- Electric
Cooling
- Electric
Appliances
- Laundry: Main Level, Off The Kitchen
Features
- Kitchen Island, Painted Cabinets, Pantry, Walk-In Closet(s)
- Flooring: Carpet, Luxury Vinyl, Tile
- Basement: Concrete,Full,Unfinished
- Has fireplace: No
Interior area
- Total structure area: 1,714
- Total interior livable area: 1,714 sqft
- Finished area above ground: 1,714
- Finished area below ground: 0
Property
Parking
- Total spaces: 2
- Parking features: Attached, Garage Door Opener, Garage Faces Front
- Attached garage spaces: 2
Lot
- Size: 0.25 Acres
Details
- Parcel number: DP725100000002
Construction
Type & style
- Home type: Townhouse
- Property subtype: Townhouse
Materials
- Stone Trim, Stucco & Frame
- Roof: Composition
Condition
- New Construction
- New construction: Yes
- Year built: 2022
Utilities & green energy
- Sewer: Public Sewer
- Water: Public
Community & neighborhood
Location
- Region: Olathe
- Subdivision: Stone Creek Village
HOA & financial
HOA
- Has HOA: Yes
- HOA fee: $150 monthly
Other
Other facts
- Listing terms: Cash,Conventional,FHA,VA Loan
- Ownership: Private
Price history
| Date | Event | Price |
|---|---|---|
| 12/15/2023 | Listing removed | -- |
Source: Zillow Rentals Report a problem | ||
| 11/18/2023 | Listed for rent | $2,995$2/sqft |
Source: Zillow Rentals Report a problem | ||
| 11/7/2023 | Sold | -- |
Source: | ||
| 9/7/2023 | Pending sale | $399,000$233/sqft |
Source: | ||
| 8/9/2023 | Listed for sale | $399,000$233/sqft |
Source: | ||
Public tax history
| Year | Property taxes | Tax assessment |
|---|---|---|
| 2024 | $5,298 | $46,977 |
Find assessor info on the county website
Neighborhood: Stone Creek Village
Nearby schools
GreatSchools rating
- 6/10Millbrooke ElementaryGrades: PK-5Distance: 1.2 mi
- 6/10Summit Trail Middle SchoolGrades: 6-8Distance: 0.7 mi
- 10/10Olathe Northwest High SchoolGrades: 9-12Distance: 1.8 mi
Schools provided by the listing agent
- Elementary: Millbrooke
- Middle: Summit Trail
- High: Olathe Northwest
Source: Heartland MLS as distributed by MLS GRID. This data may not be complete. We recommend contacting the local school district to confirm school assignments for this home.
Get a cash offer in 3 minutes
Find out how much your home could sell for in as little as 3 minutes with a no-obligation cash offer.
Estimated market value
$427,700



