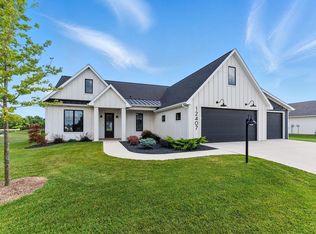This is a 3439 square foot, 5 bedroom, 4.0 bathroom home. This home is located at 12371 Cassena Rd, Fort Wayne, IN 46814.
This property is off market, which means it's not currently listed for sale or rent on Zillow. This may be different from what's available on other websites or public sources.

