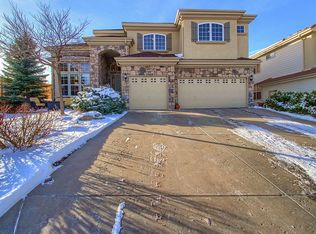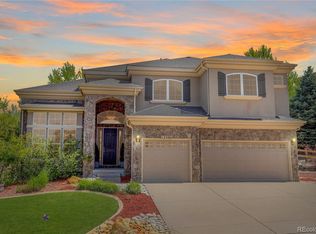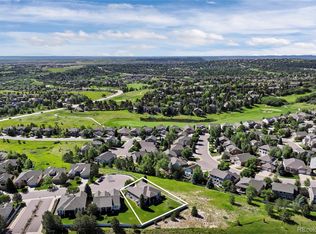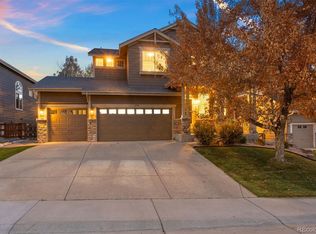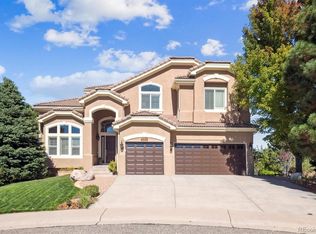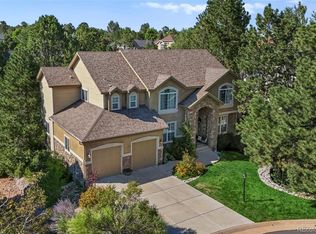Step inside this impressive two-story residence nestled in the desirable Castle Pines community! From the moment you enter the open foyer with its soaring ceilings, spiral staircase and brand-new cherry hardwood floors, you'll feel right at home. Imagine cozy evenings in the formal living room, centered around its inviting fireplace. Just steps away, the elegant formal dining room awaits, ready for hosting memorable gatherings. The heart of the home is the newly remodeled kitchen, a true delight with its fresh, refinished floors. Any chef will appreciate the SS appls, including a wine cooler, double ovens, a cooktop, along with the convenience of a walk-in pantry and abundant cabinetry. A main level home office, complete with built-ins and double French doors, provides an ideal workspace. You'll also find a convenient powder room and a stunning two-story great room, featuring charming niches and second lovely fireplace. The upper level includes a spacious Primary bedroom boasting vaulted ceilings, a relaxing sitting area to enjoy yet a third fireplace, and access to a luxurious five-piece bathroom and two walk in closets. Just around the corner, a nicely sized loft leads to two more generously sized bedrooms and two full bathrooms, offering privacy for everyone. The finished basement is a fantastic addition that expands your living space and offers a comfortable retreat for guests with a private bedroom and bathroom. The expansive rec area with a wet bar and refrigerator provides a versatile space for entertainment. Additionally, a convenient small bonus room offers flexibility for multiple uses.Outside, the beautiful backyard is a private oasis with mature trees and landscaping. The large deck is the perfect spot to unwind on warm summer evenings. You can't beat living within top-rated schools, many trails, shopping, community pool, numerous activities and events, and access to I-25. Don't miss the opportunity to make this wonderful house your new home!
For sale
Price cut: $22K (10/7)
$998,000
12370 Tapadero Way, Castle Pines, CO 80108
4beds
4,428sqft
Est.:
Single Family Residence
Built in 2004
9,147.6 Square Feet Lot
$-- Zestimate®
$225/sqft
$71/mo HOA
What's special
- 236 days |
- 567 |
- 15 |
Zillow last checked: 8 hours ago
Listing updated: December 08, 2025 at 01:37pm
Listed by:
Lisa Jones 720-244-6696 ljonesworksforyou@msn.com,
LIV Sotheby's International Realty
Source: REcolorado,MLS#: 6690390
Tour with a local agent
Facts & features
Interior
Bedrooms & bathrooms
- Bedrooms: 4
- Bathrooms: 5
- Full bathrooms: 2
- 3/4 bathrooms: 2
- 1/2 bathrooms: 1
- Main level bathrooms: 1
Bedroom
- Description: Spacious Primary Suite With A Fireplace
- Features: Primary Suite
- Level: Upper
Bedroom
- Description: Large Secondary Bedroom
- Level: Upper
Bedroom
- Description: Large Secondary
- Level: Upper
Bedroom
- Level: Upper
Bedroom
- Description: Good Sized Bedroom
- Level: Basement
Bathroom
- Description: Main Floor Powder Room
- Level: Main
Bathroom
- Description: 5 Piece Bathroom With A Lot Of Light
- Features: Primary Suite
- Level: Upper
Bathroom
- Description: Hall Bathroom
- Level: Upper
Bathroom
- Description: Ensuite 3/4 Bathroom
- Level: Upper
Bathroom
- Description: Nice Bathroom For Guest With Adjacent Bedroom
- Level: Basement
Bonus room
- Description: Rec Room With Wet Bar
- Level: Basement
Bonus room
- Description: Small Office/Craft Room
- Level: Basement
Dining room
- Description: Formal Dining Adjacent To Formal Living Room
- Level: Main
Great room
- Description: Soaring 2 Story Ceilings With Fireplace
- Level: Main
Kitchen
- Description: White Cabinetry, Wine Cooler, Stainless Appls And Eating Nook
- Level: Main
Laundry
- Description: With Cabinetry
- Level: Main
Living room
- Description: Welcoming Living Room With Fireplace Off The Spacious Foyer
- Level: Main
Loft
- Description: Built In Bookcases Or Can Be Made Into A Bedroom
- Level: Upper
Office
- Description: Built In Bookcases And Storage
- Level: Main
Heating
- Forced Air
Cooling
- Central Air
Appliances
- Included: Cooktop, Dishwasher, Disposal, Gas Water Heater, Microwave
Features
- Built-in Features, Ceiling Fan(s), Eat-in Kitchen, Entrance Foyer, Five Piece Bath, Granite Counters, High Ceilings, Kitchen Island, Open Floorplan, Pantry, Primary Suite, Smoke Free, Vaulted Ceiling(s), Walk-In Closet(s), Wet Bar
- Flooring: Carpet, Tile, Wood
- Windows: Double Pane Windows, Window Coverings, Window Treatments
- Basement: Partial
- Number of fireplaces: 3
- Fireplace features: Bedroom, Great Room, Living Room
Interior area
- Total structure area: 4,428
- Total interior livable area: 4,428 sqft
- Finished area above ground: 3,225
- Finished area below ground: 989
Video & virtual tour
Property
Parking
- Total spaces: 3
- Parking features: Concrete
- Attached garage spaces: 3
Features
- Levels: Two
- Stories: 2
- Patio & porch: Deck
- Fencing: Full
Lot
- Size: 9,147.6 Square Feet
- Features: Landscaped, Sprinklers In Front, Sprinklers In Rear
Details
- Parcel number: R0425754
- Zoning: Res
- Special conditions: Standard
Construction
Type & style
- Home type: SingleFamily
- Architectural style: Contemporary
- Property subtype: Single Family Residence
Materials
- Frame, Stucco
- Foundation: Concrete Perimeter
- Roof: Composition
Condition
- Year built: 2004
Utilities & green energy
- Sewer: Public Sewer
- Utilities for property: Cable Available, Electricity Connected, Internet Access (Wired), Natural Gas Connected, Phone Available
Community & HOA
Community
- Security: Carbon Monoxide Detector(s), Security System, Smoke Detector(s)
- Subdivision: Castle Pines
HOA
- Has HOA: Yes
- Amenities included: Clubhouse, Pool
- Services included: Snow Removal, Trash
- HOA fee: $71 monthly
- HOA name: North Lynx HOA
- HOA phone: 303-482-2213
Location
- Region: Castle Pines
Financial & listing details
- Price per square foot: $225/sqft
- Tax assessed value: $1,054,744
- Annual tax amount: $6,600
- Date on market: 4/23/2025
- Listing terms: 1031 Exchange,Cash,Conventional,Jumbo
- Exclusions: Sellers Personal Property, Garage Refrigerator.
- Ownership: Individual
- Electric utility on property: Yes
- Road surface type: Paved
Estimated market value
Not available
Estimated sales range
Not available
Not available
Price history
Price history
| Date | Event | Price |
|---|---|---|
| 10/7/2025 | Price change | $998,000-2.2%$225/sqft |
Source: | ||
| 9/29/2025 | Price change | $1,020,000-1.9%$230/sqft |
Source: | ||
| 8/20/2025 | Price change | $1,040,000-3.3%$235/sqft |
Source: | ||
| 7/15/2025 | Price change | $1,075,000-1.8%$243/sqft |
Source: | ||
| 5/29/2025 | Price change | $1,095,000-4.4%$247/sqft |
Source: | ||
Public tax history
Public tax history
| Year | Property taxes | Tax assessment |
|---|---|---|
| 2024 | $6,664 +46.9% | $70,670 -1% |
| 2023 | $4,537 -3.8% | $71,350 +50.9% |
| 2022 | $4,718 | $47,290 -2.8% |
Find assessor info on the county website
BuyAbility℠ payment
Est. payment
$5,667/mo
Principal & interest
$4798
Property taxes
$449
Other costs
$420
Climate risks
Neighborhood: 80108
Nearby schools
GreatSchools rating
- 8/10Timber Trail Elementary SchoolGrades: PK-5Distance: 1.5 mi
- 8/10Rocky Heights Middle SchoolGrades: 6-8Distance: 1.7 mi
- 9/10Rock Canyon High SchoolGrades: 9-12Distance: 2 mi
Schools provided by the listing agent
- Elementary: Timber Trail
- Middle: Rocky Heights
- High: Rock Canyon
- District: Douglas RE-1
Source: REcolorado. This data may not be complete. We recommend contacting the local school district to confirm school assignments for this home.
- Loading
- Loading
