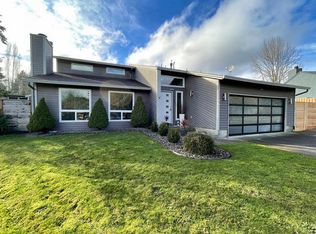Open living, dining and kitchen area great for hosting get togethers. Vaulted ceilings give a roomy feel, with bar to use for preparing meals or enjoying them. Back full covered porch is 21' 10" x 8' 10" with Gas already plumbed for a fire pit or gas BBQ. There is also a back concrete patio that is 21' 8" X 9' and an extra paved area that is 5' X 9' which makes a great place for summer lounging. Fireplace in master bedroom and pellet stove in living room. Additional building could be used for a shop, art room, tiny home guest quarters or wood working has built in shelves, 1 door and 1 window, you could add a patio door and porch for optimal use as extra space for relaxation. This space is dog friendly and teamed full with natures friends for all to enjoy. The kitchen space is open with its vaulted ceiling to give you optimal light and room to create special moments with family and friends. 2 fire places warm the home on those cold chilly nights one in the living room has a working pellet stove and it is very reasonable to purchase bag pellets at Home Depot, Lowes and Par Lumber. Or you could have it plumbed for a gas fireplace. In addition the master bedroom has its own fire place, very cozy to share with the one you love, any time. Attached garage has built in cabinets for storage, a small work bench with cabinet and full length top shelf storage as well as an attic pull down ladder to use as for optimal attack storage.
This property is off market, which means it's not currently listed for sale or rent on Zillow. This may be different from what's available on other websites or public sources.
