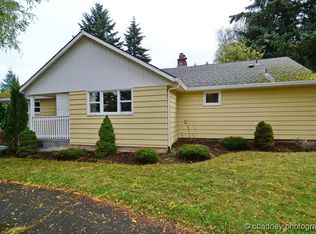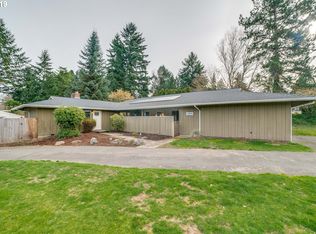Sold
$597,000
12370 SW 121st Ave, Tigard, OR 97223
6beds
3,308sqft
Residential, Single Family Residence
Built in 1974
8,712 Square Feet Lot
$596,900 Zestimate®
$180/sqft
$3,704 Estimated rent
Home value
$596,900
$567,000 - $627,000
$3,704/mo
Zestimate® history
Loading...
Owner options
Explore your selling options
What's special
Sellers have ASSUMABLE RATE MORTGAGE 3.5%. Inquire for details! Check out this mid century split level Tigard home! The spacious plan has so many possibilities! Step into the cozy living room featuring a wood-burning fireplace with a striking granite hearth and wood mantle. The kitchen boasts stainless steel appliances, granite countertops, and tile flooring. Upstairs, you'll find the primary suite with a private bath and walk-in closet, two additional bedrooms and additional bathroom. Downstairs, discover ideal rental potential with a full separate living quarters/potential ADU, complete with a living room and kitchenette combined bedroom space with its own separate entrance. Also downstairs, you will find two additional bedrooms. The home includes ample storage with a huge laundry room, a walk-in hall closet and two 10x8 storage rooms. The charming outdoor space showcases a fenced backyard with a play structure, shed, and room to relax or entertain. Two of the bedrooms may be nonconforming. Awesome location! Easy access to freeways, Washington Square, Progress Ridge and public transit.
Zillow last checked: 8 hours ago
Listing updated: November 21, 2025 at 08:23am
Listed by:
Andrea Guest 503-395-4191,
Keller Williams Realty Professionals,
Stella Radkevitch 503-349-3208,
Keller Williams Realty Professionals
Bought with:
OR and WA Non Rmls, NA
Non Rmls Broker
Source: RMLS (OR),MLS#: 359545438
Facts & features
Interior
Bedrooms & bathrooms
- Bedrooms: 6
- Bathrooms: 3
- Full bathrooms: 3
Primary bedroom
- Features: Bathroom, Ceiling Fan, Double Closet, Suite, Walkin Closet, Wallto Wall Carpet
- Level: Upper
- Area: 180
- Dimensions: 15 x 12
Bedroom 1
- Features: Wallto Wall Carpet
- Level: Lower
- Area: 170
- Dimensions: 17 x 10
Bedroom 2
- Features: Double Closet, Wallto Wall Carpet
- Level: Upper
- Area: 130
- Dimensions: 13 x 10
Bedroom 3
- Features: Ceiling Fan, Closet, Wallto Wall Carpet
- Level: Upper
- Area: 100
- Dimensions: 10 x 10
Bedroom 4
- Features: Sliding Doors, Free Standing Refrigerator, Sink, Suite
- Level: Lower
- Area: 180
- Dimensions: 20 x 9
Bedroom 5
- Features: Wallto Wall Carpet
- Level: Lower
- Area: 180
- Dimensions: 15 x 12
Dining room
- Features: Living Room Dining Room Combo, Sliding Doors, Wallto Wall Carpet
- Level: Main
- Area: 130
- Dimensions: 13 x 10
Family room
- Features: Sliding Doors, Wallto Wall Carpet
- Level: Lower
- Area: 220
- Dimensions: 20 x 11
Kitchen
- Features: Dishwasher, Eat Bar, Microwave, Free Standing Range, Free Standing Refrigerator, Granite, Tile Floor
- Level: Main
- Area: 143
- Dimensions: 15 x 11
Living room
- Features: Fireplace, Living Room Dining Room Combo, Granite, Wallto Wall Carpet
- Level: Main
- Area: 304
- Dimensions: 19 x 16
Heating
- Forced Air, Fireplace(s)
Cooling
- Central Air
Appliances
- Included: Dishwasher, Disposal, Free-Standing Range, Free-Standing Refrigerator, Microwave, Stainless Steel Appliance(s), Washer/Dryer, Electric Water Heater, Tank Water Heater
- Laundry: Laundry Room
Features
- Floor 3rd, Ceiling Fan(s), Granite, Eat Bar, Sink, Suite, Double Closet, Closet, Living Room Dining Room Combo, Bathroom, Walk-In Closet(s), Tile
- Flooring: Tile, Wall to Wall Carpet
- Doors: Sliding Doors
- Windows: Double Pane Windows, Vinyl Frames
- Basement: Daylight,Finished
- Number of fireplaces: 1
- Fireplace features: Wood Burning
Interior area
- Total structure area: 3,308
- Total interior livable area: 3,308 sqft
Property
Parking
- Total spaces: 2
- Parking features: Driveway, Off Street, RV Access/Parking, Garage Door Opener, Attached
- Attached garage spaces: 2
- Has uncovered spaces: Yes
Features
- Levels: Multi/Split
- Stories: 3
- Patio & porch: Covered Patio, Patio
- Exterior features: Garden, Yard
- Fencing: Fenced
Lot
- Size: 8,712 sqft
- Features: Level, SqFt 7000 to 9999
Details
- Additional structures: Greenhouse, RVParking, ToolShed
- Parcel number: R472081
Construction
Type & style
- Home type: SingleFamily
- Property subtype: Residential, Single Family Residence
Materials
- Wood Siding
- Roof: Composition
Condition
- Resale
- New construction: No
- Year built: 1974
Utilities & green energy
- Sewer: Public Sewer
- Water: Public
Community & neighborhood
Location
- Region: Tigard
Other
Other facts
- Listing terms: Assumable,Cash,Conventional,FHA,VA Loan
Price history
| Date | Event | Price |
|---|---|---|
| 11/21/2025 | Sold | $597,000-0.5%$180/sqft |
Source: | ||
| 11/3/2025 | Pending sale | $599,900$181/sqft |
Source: | ||
| 10/10/2025 | Price change | $599,900-7%$181/sqft |
Source: | ||
| 9/25/2025 | Price change | $644,900-0.8%$195/sqft |
Source: | ||
| 8/28/2025 | Price change | $649,900-3.7%$196/sqft |
Source: | ||
Public tax history
| Year | Property taxes | Tax assessment |
|---|---|---|
| 2024 | $5,350 +2.8% | $304,670 +3% |
| 2023 | $5,207 +3% | $295,800 +3% |
| 2022 | $5,057 | $287,190 |
Find assessor info on the county website
Neighborhood: 97223
Nearby schools
GreatSchools rating
- 6/10Mary Woodward Elementary SchoolGrades: K-5Distance: 0.3 mi
- 4/10Thomas R Fowler Middle SchoolGrades: 6-8Distance: 0.5 mi
- 4/10Tigard High SchoolGrades: 9-12Distance: 2.4 mi
Schools provided by the listing agent
- Elementary: Mary Woodward
- Middle: Fowler
- High: Tigard
Source: RMLS (OR). This data may not be complete. We recommend contacting the local school district to confirm school assignments for this home.
Get a cash offer in 3 minutes
Find out how much your home could sell for in as little as 3 minutes with a no-obligation cash offer.
Estimated market value
$596,900
Get a cash offer in 3 minutes
Find out how much your home could sell for in as little as 3 minutes with a no-obligation cash offer.
Estimated market value
$596,900

