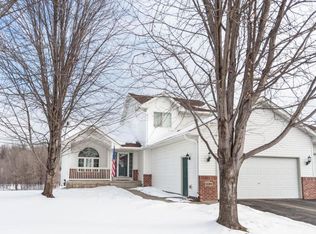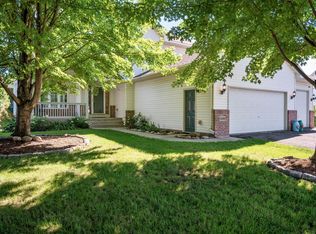Closed
$398,900
12370 Rolling Ridge Rd, Becker, MN 55308
3beds
3,196sqft
Single Family Residence
Built in 2005
0.51 Acres Lot
$393,300 Zestimate®
$125/sqft
$3,086 Estimated rent
Home value
$393,300
$370,000 - $417,000
$3,086/mo
Zestimate® history
Loading...
Owner options
Explore your selling options
What's special
Welcome to 12370 Rolling Ridge Drive in Becker! This charming single-family home is situated on a spacious half-acre lot, providing ample room for outdoor activities and gardening. The large fenced-in yard ensures privacy and security. Step inside to discover an inviting open concept living room, kitchen, and dining area. This layout creates a bright and airy atmosphere, ideal for both everyday living and entertaining. The kitchen is well-equipped, offering plenty of counter space and storage for all your culinary needs. Adjacent to the living area, a covered back deck provides a comfortable outdoor space for relaxing and enjoying the fresh air. The home features three bedrooms and three bathrooms, offering plenty of space for everyone. The partially finished lower level includes a versatile workshop area, perfect for hobbies, DIY projects, or additional storage. Additionally, an under deck storage area is great for keeping outdoor equipment and tools organized.
Zillow last checked: 8 hours ago
Listing updated: September 03, 2025 at 10:52pm
Listed by:
The Huerkamp Home Group 952-746-9696,
Keller Williams Preferred Rlty,
Candace Rooks 651-724-4849
Bought with:
The Huerkamp Home Group
Keller Williams Preferred Rlty
Candace Rooks
Source: NorthstarMLS as distributed by MLS GRID,MLS#: 6546665
Facts & features
Interior
Bedrooms & bathrooms
- Bedrooms: 3
- Bathrooms: 3
- Full bathrooms: 2
- 3/4 bathrooms: 1
Bedroom 1
- Level: Main
- Area: 210 Square Feet
- Dimensions: 15x14
Bedroom 2
- Level: Main
- Area: 120 Square Feet
- Dimensions: 12x10
Bedroom 3
- Level: Main
- Area: 100 Square Feet
- Dimensions: 10x10
Deck
- Level: Main
- Area: 240 Square Feet
- Dimensions: 20x12
Dining room
- Level: Main
- Area: 130 Square Feet
- Dimensions: 13x10
Family room
- Level: Lower
- Area: 575 Square Feet
- Dimensions: 25x23
Kitchen
- Level: Main
- Area: 182 Square Feet
- Dimensions: 14x13
Living room
- Level: Main
- Area: 252 Square Feet
- Dimensions: 18x14
Workshop
- Level: Lower
- Area: 567 Square Feet
- Dimensions: 27x21
Heating
- Forced Air
Cooling
- Central Air
Appliances
- Included: Air-To-Air Exchanger, Dishwasher, Dryer, Water Filtration System, Microwave, Range, Refrigerator, Washer, Water Softener Owned
Features
- Basement: Block,Daylight,Egress Window(s),Finished,Full,Partially Finished,Storage Space,Walk-Out Access
- Number of fireplaces: 1
- Fireplace features: Gas, Living Room
Interior area
- Total structure area: 3,196
- Total interior livable area: 3,196 sqft
- Finished area above ground: 1,598
- Finished area below ground: 680
Property
Parking
- Total spaces: 3
- Parking features: Attached, Concrete, Garage Door Opener, Insulated Garage
- Attached garage spaces: 3
- Has uncovered spaces: Yes
Accessibility
- Accessibility features: None
Features
- Levels: One
- Stories: 1
- Patio & porch: Covered, Deck
- Fencing: Chain Link,Full
Lot
- Size: 0.51 Acres
- Dimensions: 100 x 231 x 100 x 215
- Features: Property Adjoins Public Land, Wooded
Details
- Foundation area: 1598
- Parcel number: 60004410440
- Zoning description: Residential-Single Family
Construction
Type & style
- Home type: SingleFamily
- Property subtype: Single Family Residence
Materials
- Brick/Stone, Vinyl Siding
- Roof: Asphalt,Pitched
Condition
- Age of Property: 20
- New construction: No
- Year built: 2005
Utilities & green energy
- Electric: Circuit Breakers, 150 Amp Service
- Gas: Natural Gas
- Sewer: City Sewer/Connected
- Water: City Water/Connected
- Utilities for property: Underground Utilities
Community & neighborhood
Location
- Region: Becker
- Subdivision: Rivers Edge Third Add
HOA & financial
HOA
- Has HOA: No
Other
Other facts
- Road surface type: Paved
Price history
| Date | Event | Price |
|---|---|---|
| 8/30/2024 | Sold | $398,900$125/sqft |
Source: | ||
| 6/17/2024 | Pending sale | $398,900$125/sqft |
Source: | ||
| 6/14/2024 | Listed for sale | $398,900-9.3%$125/sqft |
Source: | ||
| 6/8/2022 | Listing removed | -- |
Source: | ||
| 5/25/2022 | Listed for sale | $439,900+64.8%$138/sqft |
Source: | ||
Public tax history
Tax history is unavailable.
Neighborhood: 55308
Nearby schools
GreatSchools rating
- 5/10Becker Intermediate Elementary SchoolGrades: 3-5Distance: 0.7 mi
- 7/10Becker Middle SchoolGrades: 6-8Distance: 0.9 mi
- 9/10Becker Senior High SchoolGrades: 9-12Distance: 0.8 mi

Get pre-qualified for a loan
At Zillow Home Loans, we can pre-qualify you in as little as 5 minutes with no impact to your credit score.An equal housing lender. NMLS #10287.
Sell for more on Zillow
Get a free Zillow Showcase℠ listing and you could sell for .
$393,300
2% more+ $7,866
With Zillow Showcase(estimated)
$401,166
