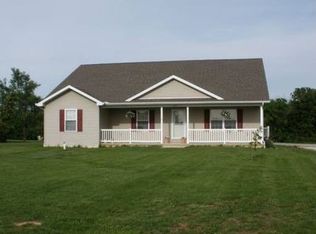AMAZING HOME has open floor plan, Kitchen comes complete with gorgeous oak cabinetry, mahogany flooring, 2 seperate sinks with 9' bar area and stainless steel appliances. French doors off kitchen area open to a covered 14x16 deck with ceiling fan. Master bath has whirlpool tub and separate marble shower with built-in seat. Finished walkout basement features a 2nd kitchen, family room, 2 bedrooms and french doors that open to a patio.
This property is off market, which means it's not currently listed for sale or rent on Zillow. This may be different from what's available on other websites or public sources.

