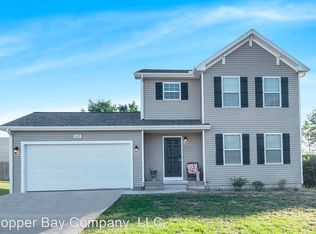Sold for $429,000 on 05/02/25
Zestimate®
$429,000
1237 Weatherstone Ln, Howell, MI 48843
4beds
2,075sqft
Single Family Residence
Built in 2018
10,454.4 Square Feet Lot
$429,000 Zestimate®
$207/sqft
$2,899 Estimated rent
Home value
$429,000
$386,000 - $476,000
$2,899/mo
Zestimate® history
Loading...
Owner options
Explore your selling options
What's special
Welcome to this immaculate 4 bedroom home in Marion Creek. This well maintained home shows like a model!
Beautiful kitchen with granite counters, staggered height cabinets with crown molding, all stainless steel appliances in kitchen included with reverse osmosis connected to fridge.
Four large bedrooms, 2 with WIC. Primary walk in closet is a room in itself! Large primary bathroom with double sinks. Entire 2nd floor carpeted with luxuriously thick padding. Very convenient upstairs laundry room.
Basement fully insulated and ready to be finished, just needs drywall. Egress window, could be made into a guest suite.
Home sits on a 1/4 acre with fenced in backyard. 18x12 Level 2 Trex deck with gazebo. Inground sprinklers and a firepit for relaxing evenings.
And wait until you see the garage!! High end epoxy (polyaspartic) flooring. Very clean.
All this and only 2 miles to downtown Howell's shopping and dining!
Zillow last checked: 8 hours ago
Listing updated: November 14, 2025 at 01:53am
Listed by:
Janice M Hall 734-320-1558,
3DX Real Estate-Brighton
Bought with:
Nathan B Oake, 6501409302
Griffith Realty
Justin P Smith, 6501407127
Griffith Realty
Source: Realcomp II,MLS#: 20250020929
Facts & features
Interior
Bedrooms & bathrooms
- Bedrooms: 4
- Bathrooms: 3
- Full bathrooms: 2
- 1/2 bathrooms: 1
Primary bedroom
- Level: Second
- Area: 224
- Dimensions: 14 x 16
Bedroom
- Level: Second
- Area: 156
- Dimensions: 13 x 12
Bedroom
- Level: Second
- Area: 132
- Dimensions: 11 x 12
Bedroom
- Level: Second
- Area: 110
- Dimensions: 11 x 10
Primary bathroom
- Level: Second
- Area: 72
- Dimensions: 12 x 6
Other
- Level: Second
- Area: 60
- Dimensions: 10 x 6
Other
- Level: Entry
- Area: 25
- Dimensions: 5 x 5
Dining room
- Level: Entry
- Area: 130
- Dimensions: 13 x 10
Kitchen
- Level: Entry
- Area: 154
- Dimensions: 14 x 11
Laundry
- Level: Second
- Area: 42
- Dimensions: 6 x 7
Living room
- Level: Entry
- Area: 320
- Dimensions: 20 x 16
Heating
- ENERGYSTAR Qualified Furnace Equipment, Energy Star Acca Rsi Qualified Installation, Forced Air, Natural Gas
Cooling
- Ceiling Fans, Central Air, ENERGYSTAR Qualified AC Equipment, ENERGYSTARACCIRSI Qualified Installation
Appliances
- Included: Dishwasher, Disposal, Free Standing Electric Range, Free Standing Refrigerator, Microwave
- Laundry: Electric Dryer Hookup, Laundry Room, Washer Hookup
Features
- Entrance Foyer, High Speed Internet
- Basement: Full,Unfinished
- Has fireplace: No
Interior area
- Total interior livable area: 2,075 sqft
- Finished area above ground: 2,075
Property
Parking
- Total spaces: 2
- Parking features: Two Car Garage, Attached
- Attached garage spaces: 2
Features
- Levels: Two
- Stories: 2
- Entry location: GroundLevelwSteps
- Patio & porch: Covered, Deck, Porch
- Exterior features: Lighting
- Pool features: None
- Fencing: Back Yard,Fenced
Lot
- Size: 10,454 sqft
- Dimensions: 70 x 146
- Features: Sprinklers
Details
- Parcel number: 1002103083
- Special conditions: Short Sale No,Standard
Construction
Type & style
- Home type: SingleFamily
- Architectural style: Colonial
- Property subtype: Single Family Residence
Materials
- Stone, Vinyl Siding
- Foundation: Basement, Poured, Sump Pump
- Roof: Asphalt
Condition
- New construction: No
- Year built: 2018
Utilities & green energy
- Sewer: Public Sewer
- Water: Public
Green energy
- Energy efficient items: Construction, Hvac
Community & neighborhood
Community
- Community features: Sidewalks
Location
- Region: Howell
HOA & financial
HOA
- Has HOA: Yes
- HOA fee: $175 quarterly
- Association phone: 517-545-3900
Other
Other facts
- Listing agreement: Exclusive Right To Sell
- Listing terms: Cash,Conventional,FHA
Price history
| Date | Event | Price |
|---|---|---|
| 5/2/2025 | Sold | $429,000+2.4%$207/sqft |
Source: | ||
| 4/2/2025 | Pending sale | $419,000$202/sqft |
Source: | ||
| 4/1/2025 | Listed for sale | $419,000+42.1%$202/sqft |
Source: | ||
| 4/20/2020 | Sold | $294,900-1.7%$142/sqft |
Source: Agent Provided Report a problem | ||
| 1/13/2020 | Price change | $299,900-3.3%$145/sqft |
Source: State Wide Real Estate #2200017424 Report a problem | ||
Public tax history
| Year | Property taxes | Tax assessment |
|---|---|---|
| 2025 | -- | $190,200 +4.7% |
| 2024 | -- | $181,600 +7.1% |
| 2023 | -- | $169,600 +7.9% |
Find assessor info on the county website
Neighborhood: 48843
Nearby schools
GreatSchools rating
- 6/10Southwest Elementary SchoolGrades: PK-5Distance: 1.2 mi
- 6/10Parker Middle SchoolGrades: 6-8Distance: 2.1 mi
- 8/10Howell High SchoolGrades: 9-12Distance: 1.7 mi

Get pre-qualified for a loan
At Zillow Home Loans, we can pre-qualify you in as little as 5 minutes with no impact to your credit score.An equal housing lender. NMLS #10287.
Sell for more on Zillow
Get a free Zillow Showcase℠ listing and you could sell for .
$429,000
2% more+ $8,580
With Zillow Showcase(estimated)
$437,580