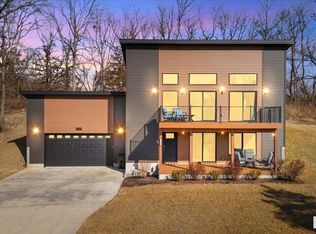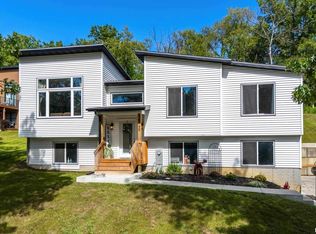Closed
$375,000
1237 Waverly Rd, Davenport, IA 52804
3beds
2,010sqft
Single Family Residence
Built in 2022
0.63 Acres Lot
$388,900 Zestimate®
$187/sqft
$2,375 Estimated rent
Home value
$388,900
$369,000 - $408,000
$2,375/mo
Zestimate® history
Loading...
Owner options
Explore your selling options
What's special
Gorgeous 3-bedroom, 3 bathroom on .63 acres in Davenport close to schools, shopping and entertainment! Enter this beautiful home under the covered porch and into the spacious open-concept main floor. The spacious great room has vaulted ceilings, large windows for natural light and opens into the kitchen and informal dining space. The bright eat-in kitchen walks out to the back deck with serene views of the wooded back yard and ravine. Primary bedroom on the main has walk-in closet, full bathroom. Main level has an additional 2nd bedroom, mudroom and full bathroom. The fully finished basement has a huge rec room, 3rd bedroom, full bath, safe room and an unfinished room for additional storage. Huge 3-car attached garage.
Zillow last checked: 8 hours ago
Listing updated: February 06, 2026 at 02:59pm
Listing courtesy of:
Rebekah Doering 563-343-9155,
Navigate Realty,
Amanda Yeggy, AHWD 563-650-6140,
Navigate Realty
Bought with:
Bob Kelly
Ruhl&Ruhl REALTORS Moline
Source: MRED as distributed by MLS GRID,MLS#: QC4240476
Facts & features
Interior
Bedrooms & bathrooms
- Bedrooms: 3
- Bathrooms: 3
- Full bathrooms: 3
Primary bedroom
- Features: Flooring (Carpet), Bathroom (Full)
- Level: Main
- Area: 182 Square Feet
- Dimensions: 13x14
Bedroom 2
- Features: Flooring (Carpet)
- Level: Main
- Area: 130 Square Feet
- Dimensions: 10x13
Bedroom 3
- Features: Flooring (Carpet)
- Level: Basement
- Area: 132 Square Feet
- Dimensions: 11x12
Other
- Features: Flooring (Luxury Vinyl)
- Level: Main
- Area: 32 Square Feet
- Dimensions: 4x8
Other
- Features: Flooring (Other)
- Level: Basement
- Area: 154 Square Feet
- Dimensions: 7x22
Dining room
- Features: Flooring (Luxury Vinyl)
- Level: Main
- Area: 154 Square Feet
- Dimensions: 14x11
Great room
- Features: Flooring (Carpet)
- Level: Main
- Area: 280 Square Feet
- Dimensions: 14x20
Kitchen
- Features: Kitchen (Eating Area-Table Space, Island), Flooring (Luxury Vinyl)
- Level: Main
- Area: 154 Square Feet
- Dimensions: 14x11
Laundry
- Features: Flooring (Carpet)
- Level: Main
- Area: 50 Square Feet
- Dimensions: 5x10
Recreation room
- Features: Flooring (Other)
- Level: Basement
- Area: 35288 Square Feet
- Dimensions: 1604x22
Heating
- Natural Gas, Forced Air
Cooling
- Central Air, High Efficiency (SEER 14+)
Features
- Vaulted Ceiling(s)
- Basement: Finished,Egress Window,Full
Interior area
- Total interior livable area: 2,010 sqft
Property
Parking
- Total spaces: 3
- Parking features: Garage Door Opener, Attached, Garage
- Attached garage spaces: 3
- Has uncovered spaces: Yes
Lot
- Size: 0.63 Acres
- Dimensions: 113x193x165x194
- Features: Level, Sloped, Wooded
Details
- Parcel number: I000802C
- Other equipment: Sump Pump
Construction
Type & style
- Home type: SingleFamily
- Architectural style: Ranch
- Property subtype: Single Family Residence
Materials
- Frame, Vinyl Siding
Condition
- New construction: No
- Year built: 2022
Utilities & green energy
- Sewer: Public Sewer
- Water: Public
Community & neighborhood
Location
- Region: Davenport
- Subdivision: Other
Other
Other facts
- Listing terms: Conventional
Price history
| Date | Event | Price |
|---|---|---|
| 6/9/2023 | Sold | $375,000$187/sqft |
Source: | ||
| 4/30/2023 | Pending sale | $375,000$187/sqft |
Source: | ||
| 4/25/2023 | Price change | $375,000-1.3%$187/sqft |
Source: | ||
| 4/11/2023 | Price change | $379,900-2.3%$189/sqft |
Source: | ||
| 3/28/2023 | Price change | $389,000-1.5%$194/sqft |
Source: | ||
Public tax history
| Year | Property taxes | Tax assessment |
|---|---|---|
| 2024 | $3,846 +1823% | $325,960 +41.1% |
| 2023 | $200 -1% | $231,020 +2362.9% |
| 2022 | $202 | $9,380 |
Find assessor info on the county website
Neighborhood: 52804
Nearby schools
GreatSchools rating
- 2/10Jackson Elementary SchoolGrades: K-6Distance: 1.1 mi
- 1/10Frank L Smart Intermediate SchoolGrades: 7-8Distance: 1.2 mi
- 2/10West High SchoolGrades: 9-12Distance: 0.3 mi
Schools provided by the listing agent
- High: Davenport
Source: MRED as distributed by MLS GRID. This data may not be complete. We recommend contacting the local school district to confirm school assignments for this home.
Get pre-qualified for a loan
At Zillow Home Loans, we can pre-qualify you in as little as 5 minutes with no impact to your credit score.An equal housing lender. NMLS #10287.

