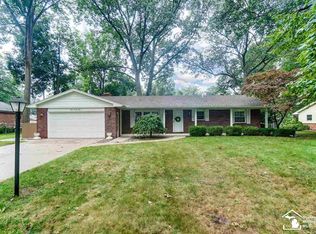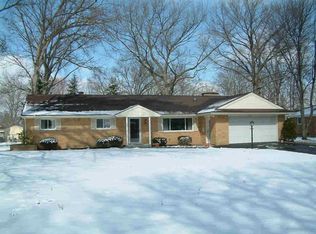Sold for $245,000
$245,000
1237 Valetta Dr, Temperance, MI 48182
3beds
1,294sqft
Single Family Residence
Built in 1962
0.31 Acres Lot
$250,500 Zestimate®
$189/sqft
$1,703 Estimated rent
Home value
$250,500
$210,000 - $296,000
$1,703/mo
Zestimate® history
Loading...
Owner options
Explore your selling options
What's special
Multiple offers rec'd, no showings past Friday 3/7, offers due by Friday evening at midnight. Come home to this solid ranch in a great location! 3 bedroom, 1.1 baths, new electrical panel 2022, new A/C 2024, new garage door 2025, roof approximately 15 years, furnace and H2O around 7 years. Multi use area off kitchen for dining or family room, gas fireplace, good sunlight throughout, nice spacious fenced in yard.
Zillow last checked: 8 hours ago
Listing updated: March 31, 2025 at 06:15am
Listed by:
Erin Vandergrift Round 734-478-4139,
Vandergrift Company - Lambertville
Bought with:
Robert Calhoon, 6501401531
The Danberry Company - Temperance
Source: MiRealSource,MLS#: 50167831 Originating MLS: Southeastern Border Association of REALTORS
Originating MLS: Southeastern Border Association of REALTORS
Facts & features
Interior
Bedrooms & bathrooms
- Bedrooms: 3
- Bathrooms: 2
- Full bathrooms: 1
- 1/2 bathrooms: 1
- Main level bathrooms: 1
- Main level bedrooms: 3
Bedroom 1
- Features: Carpet
- Level: Main
- Area: 120
- Dimensions: 12 x 10
Bedroom 2
- Features: Carpet
- Level: Main
- Area: 108
- Dimensions: 12 x 9
Bedroom 3
- Features: Carpet
- Level: Main
- Area: 156
- Dimensions: 13 x 12
Bathroom 1
- Features: Ceramic
- Level: Main
- Area: 40
- Dimensions: 8 x 5
Dining room
- Features: Carpet
- Level: Main
- Area: 99
- Dimensions: 11 x 9
Family room
- Features: Ceramic
- Level: Main
- Area: 266
- Dimensions: 19 x 14
Kitchen
- Features: Ceramic
- Level: Main
- Area: 120
- Dimensions: 12 x 10
Living room
- Features: Carpet
- Level: Main
- Area: 288
- Dimensions: 18 x 16
Heating
- Forced Air, Natural Gas
Cooling
- Ceiling Fan(s), Central Air
Appliances
- Included: Dishwasher, Disposal, Dryer, Range/Oven, Refrigerator, Washer
- Laundry: First Floor Laundry
Features
- Sump Pump, Eat-in Kitchen
- Flooring: Ceramic Tile, Carpet
- Basement: Crawl Space
- Number of fireplaces: 1
- Fireplace features: Family Room, Gas
Interior area
- Total structure area: 1,294
- Total interior livable area: 1,294 sqft
- Finished area above ground: 1,294
- Finished area below ground: 0
Property
Parking
- Total spaces: 3
- Parking features: 3 or More Spaces, Garage, Attached, Electric in Garage
- Attached garage spaces: 2
Features
- Levels: One
- Stories: 1
- Patio & porch: Patio
- Fencing: Fenced
- Frontage type: Road
- Frontage length: 100
Lot
- Size: 0.31 Acres
- Dimensions: 100 x 135
Details
- Additional structures: Shed(s)
- Parcel number: 0267000800
- Zoning description: Residential
- Special conditions: Private,Standard
Construction
Type & style
- Home type: SingleFamily
- Architectural style: Ranch
- Property subtype: Single Family Residence
Materials
- Brick, Vinyl Siding
Condition
- New construction: No
- Year built: 1962
Utilities & green energy
- Sewer: Public Sanitary
- Water: Public
- Utilities for property: Cable Available
Community & neighborhood
Location
- Region: Temperance
- Subdivision: Wanda Estates
Other
Other facts
- Listing agreement: Exclusive Right To Sell
- Listing terms: Cash,Conventional
Price history
| Date | Event | Price |
|---|---|---|
| 3/31/2025 | Sold | $245,000+5.6%$189/sqft |
Source: | ||
| 3/26/2025 | Pending sale | $232,000$179/sqft |
Source: | ||
| 3/4/2025 | Listed for sale | $232,000+14.3%$179/sqft |
Source: | ||
| 9/15/2021 | Sold | $203,000+1.6%$157/sqft |
Source: | ||
| 8/4/2021 | Listed for sale | $199,900+81.7%$154/sqft |
Source: | ||
Public tax history
| Year | Property taxes | Tax assessment |
|---|---|---|
| 2025 | $2,369 +4.5% | $99,000 +3.9% |
| 2024 | $2,267 +0.6% | $95,300 +5% |
| 2023 | $2,254 +19.4% | $90,800 +12% |
Find assessor info on the county website
Neighborhood: 48182
Nearby schools
GreatSchools rating
- 7/10Monroe Road Elementary SchoolGrades: PK-5Distance: 3.8 mi
- 6/10Bedford Junior High SchoolGrades: 6-8Distance: 1.4 mi
- 7/10Bedford Senior High SchoolGrades: 9-12Distance: 1.6 mi
Schools provided by the listing agent
- District: Bedford Public Schools
Source: MiRealSource. This data may not be complete. We recommend contacting the local school district to confirm school assignments for this home.
Get a cash offer in 3 minutes
Find out how much your home could sell for in as little as 3 minutes with a no-obligation cash offer.
Estimated market value
$250,500

