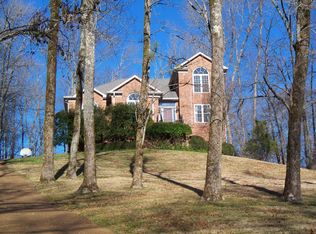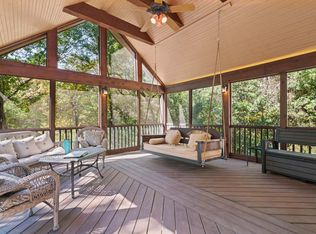Closed
$1,200,000
1237 Temple Ridge Dr, Nashville, TN 37221
5beds
3,569sqft
Single Family Residence, Residential
Built in 1987
0.93 Acres Lot
$1,204,300 Zestimate®
$336/sqft
$4,892 Estimated rent
Home value
$1,204,300
$1.14M - $1.26M
$4,892/mo
Zestimate® history
Loading...
Owner options
Explore your selling options
What's special
Wonderful opportunity on this timeless home! Complete renovation to kitchen, primary bathroom, and secondary bathrooms. Fresh paint and refinished hardwood floors. New built-ins and fireplace surround in den. Beautiful lot with mature trees AND open yard, the best of both worlds. Spacious screened deck overlooking a beautiful pool. Williamson County Schools! Convenient to Brentwood, Franklin and Bellevue. Minutes from shopping, the Natchez Trace and Loveless Cafe. Must see for yourself!
Zillow last checked: 8 hours ago
Listing updated: July 29, 2025 at 11:22am
Listing Provided by:
D.J. Farris 615-519-4409,
Compass
Bought with:
Ashley Boykin, 298641
Coldwell Banker Southern Realty
Source: RealTracs MLS as distributed by MLS GRID,MLS#: 2809935
Facts & features
Interior
Bedrooms & bathrooms
- Bedrooms: 5
- Bathrooms: 4
- Full bathrooms: 4
- Main level bedrooms: 1
Heating
- Central, Furnace
Cooling
- Central Air, Electric
Appliances
- Included: Dishwasher, Microwave, Refrigerator, Double Oven, Electric Oven, Gas Range
Features
- Entrance Foyer, Extra Closets
- Flooring: Wood, Laminate, Tile
- Basement: Crawl Space
- Number of fireplaces: 1
- Fireplace features: Gas
Interior area
- Total structure area: 3,569
- Total interior livable area: 3,569 sqft
- Finished area above ground: 3,569
Property
Parking
- Total spaces: 2
- Parking features: Garage Faces Side
- Garage spaces: 2
Features
- Levels: Two
- Stories: 2
- Patio & porch: Patio, Porch, Deck, Screened
- Has private pool: Yes
- Pool features: In Ground
- Fencing: Back Yard
Lot
- Size: 0.93 Acres
- Dimensions: 131 x 320
- Features: Cleared, Wooded
- Topography: Cleared,Wooded
Details
- Parcel number: 094015D B 02300 00006015D
- Special conditions: Standard
Construction
Type & style
- Home type: SingleFamily
- Architectural style: Traditional
- Property subtype: Single Family Residence, Residential
Materials
- Brick
- Roof: Asphalt
Condition
- New construction: No
- Year built: 1987
Utilities & green energy
- Sewer: Public Sewer
- Water: Public
- Utilities for property: Electricity Available, Water Available
Community & neighborhood
Location
- Region: Nashville
- Subdivision: Temple Ridge Est Sec 2
Price history
| Date | Event | Price |
|---|---|---|
| 7/28/2025 | Sold | $1,200,000-2%$336/sqft |
Source: | ||
| 7/14/2025 | Pending sale | $1,224,900$343/sqft |
Source: | ||
| 7/4/2025 | Contingent | $1,224,900$343/sqft |
Source: | ||
| 6/26/2025 | Price change | $1,224,900-2%$343/sqft |
Source: | ||
| 5/12/2025 | Price change | $1,249,900-2.7%$350/sqft |
Source: | ||
Public tax history
| Year | Property taxes | Tax assessment |
|---|---|---|
| 2024 | $2,872 | $152,750 |
| 2023 | $2,872 | $152,750 |
| 2022 | $2,872 | $152,750 |
Find assessor info on the county website
Neighborhood: 37221
Nearby schools
GreatSchools rating
- 6/10Grassland Elementary SchoolGrades: K-5Distance: 4.1 mi
- 8/10Grassland Middle SchoolGrades: 6-8Distance: 3.9 mi
- 10/10Franklin High SchoolGrades: 9-12Distance: 7.7 mi
Schools provided by the listing agent
- Elementary: Grassland Elementary
- Middle: Grassland Middle School
- High: Franklin High School
Source: RealTracs MLS as distributed by MLS GRID. This data may not be complete. We recommend contacting the local school district to confirm school assignments for this home.
Get a cash offer in 3 minutes
Find out how much your home could sell for in as little as 3 minutes with a no-obligation cash offer.
Estimated market value
$1,204,300

