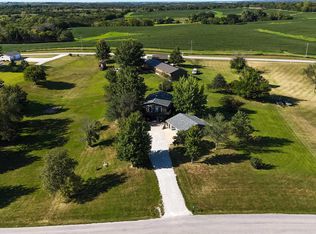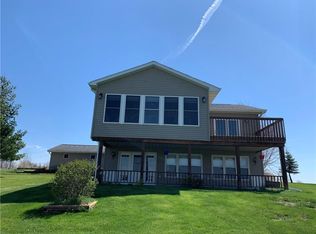MUST SEE INSIDE...Enjoy the beauty of Sun Valley Lake at a GREAT price on a triple lot totaling 1.3 acres. This 3 bd, 3 bath is the best buy off-water lake home! The beach & boat ramp are very close, minutes walk. Open floor plan w/ 2 master suites, great for guests & entertaining. Its had extensive remodeling to include a new addition of a master suite (his and her walk-in closets, shower, whirlpool tub and mud room) attached 4 car garage, HVAC, WH, kitchen with hickory cabinets & island with granite countertops, baths, flooring, log siding, metal wainscot & roof and new cedar decks. Relax on the deck with a gorgeous view of the lake or at the new fire pit area. Includes a matching playhouse with a rock climbing wall & play area. Plenty of space for all of your toys with the 4 car att garage & 2+ car detached. Enjoy golf, tennis, club house restaurant, boating & fishing. You'll love spending time at the lake while making lasting memories with your family & friends. Agent has interest.
This property is off market, which means it's not currently listed for sale or rent on Zillow. This may be different from what's available on other websites or public sources.


