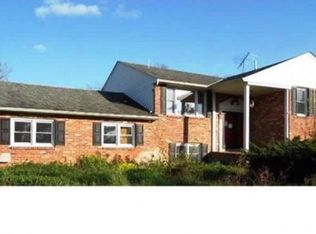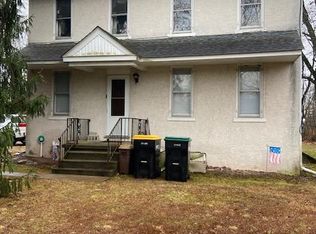Sold for $615,000
$615,000
1237 Seven Corner Rd #H, Perkasie, PA 18944
3beds
2,122sqft
Single Family Residence
Built in 1962
4.03 Acres Lot
$617,000 Zestimate®
$290/sqft
$3,034 Estimated rent
Home value
$617,000
$543,000 - $697,000
$3,034/mo
Zestimate® history
Loading...
Owner options
Explore your selling options
What's special
The deadline for all offer is Monday at 12:00 noon. Welcome to this charming single split-level home, nestled on approximately 4 acres of serene countryside. This 3-bedroom, 4-bath property offers a thoughtful layout with ample space for living, entertaining, and hobbies. The main floor features a bright living room, a kitchen with Corian countertops, and a dining area that opens to a spacious great room, perfect for gatherings. Upstairs, you'll find three bedrooms, including a primary suite, and two full baths for added convenience. The lower level offers even more versatility, boasting a cozy family room with a wet bar, a full bath, an office, and access to the oversized two-car garage. Car enthusiasts and hobbyists alike will appreciate the incredible 3,600 sq. ft. heated Morton building, providing endless possibilities for storage, workshops, or creative projects. This property is a rare find, combining comfortable living spaces with extraordinary amenities. Schedule your showing today and explore all this home has to offer!
Zillow last checked: 8 hours ago
Listing updated: February 01, 2025 at 12:02am
Listed by:
Kathy Cassel 215-723-4150,
RE/MAX Reliance
Bought with:
Kathy Cassel, RS171700L
RE/MAX Reliance
Source: Bright MLS,MLS#: PABU2084330
Facts & features
Interior
Bedrooms & bathrooms
- Bedrooms: 3
- Bathrooms: 4
- Full bathrooms: 4
Basement
- Area: 0
Heating
- Baseboard, Oil
Cooling
- Central Air, Electric
Appliances
- Included: Built-In Range, Central Vacuum, Dishwasher, Dryer, Microwave, Oven/Range - Electric, Refrigerator, Cooktop, Washer, Water Conditioner - Owned, Electric Water Heater
- Laundry: Upper Level
Features
- Bathroom - Tub Shower, Ceiling Fan(s), Central Vacuum, Combination Kitchen/Dining, Dining Area, Family Room Off Kitchen, Floor Plan - Traditional, Kitchen Island, Pantry, Primary Bath(s), Store/Office, Upgraded Countertops, Bar, Dry Wall
- Flooring: Carpet, Ceramic Tile, Wood
- Doors: French Doors
- Windows: Bay/Bow, Wood Frames
- Has basement: No
- Has fireplace: No
- Fireplace features: Stove - Coal
Interior area
- Total structure area: 2,122
- Total interior livable area: 2,122 sqft
- Finished area above ground: 2,122
- Finished area below ground: 0
Property
Parking
- Total spaces: 42
- Parking features: Garage Door Opener, Garage Faces Front, Oversized, Gravel, Private, Driveway, Unpaved, Attached Carport, Detached
- Garage spaces: 15
- Carport spaces: 2
- Covered spaces: 17
- Uncovered spaces: 25
- Details: Garage Sqft: 3600
Accessibility
- Accessibility features: None
Features
- Levels: Multi/Split,Three
- Stories: 3
- Patio & porch: Patio
- Exterior features: Lighting, Flood Lights, Balcony
- Has private pool: Yes
- Pool features: Above Ground, Fenced, Filtered, Private
- Has view: Yes
- View description: Trees/Woods
Lot
- Size: 4.03 Acres
- Features: Cleared, Front Yard, Open Lot, PUD, Rear Yard, Rural, Sloped
Details
- Additional structures: Above Grade, Below Grade, Outbuilding
- Parcel number: 15017007002
- Zoning: RR
- Zoning description: Single Family
- Special conditions: Standard
- Horses can be raised: Yes
Construction
Type & style
- Home type: SingleFamily
- Property subtype: Single Family Residence
Materials
- Frame
- Foundation: Block
- Roof: Shingle
Condition
- Average
- New construction: No
- Year built: 1962
Utilities & green energy
- Electric: 200+ Amp Service
- Sewer: On Site Septic
- Water: Private
Community & neighborhood
Security
- Security features: Fire Sprinkler System
Location
- Region: Perkasie
- Subdivision: None Available
- Municipality: HILLTOWN TWP
Other
Other facts
- Listing agreement: Exclusive Agency
- Listing terms: Cash,Conventional
- Ownership: Fee Simple
- Road surface type: Black Top
Price history
| Date | Event | Price |
|---|---|---|
| 1/30/2025 | Sold | $615,000+5.1%$290/sqft |
Source: | ||
| 12/17/2024 | Pending sale | $585,000$276/sqft |
Source: | ||
| 12/13/2024 | Listed for sale | $585,000$276/sqft |
Source: | ||
Public tax history
Tax history is unavailable.
Neighborhood: 18944
Nearby schools
GreatSchools rating
- 6/10Seylar El SchoolGrades: K-5Distance: 1.5 mi
- 7/10Pennridge Central Middle SchoolGrades: 6-8Distance: 1.4 mi
- 8/10Pennridge High SchoolGrades: 9-12Distance: 1.1 mi
Schools provided by the listing agent
- Middle: Central Jr
- High: Pennridge
- District: Pennridge
Source: Bright MLS. This data may not be complete. We recommend contacting the local school district to confirm school assignments for this home.
Get a cash offer in 3 minutes
Find out how much your home could sell for in as little as 3 minutes with a no-obligation cash offer.
Estimated market value$617,000
Get a cash offer in 3 minutes
Find out how much your home could sell for in as little as 3 minutes with a no-obligation cash offer.
Estimated market value
$617,000

