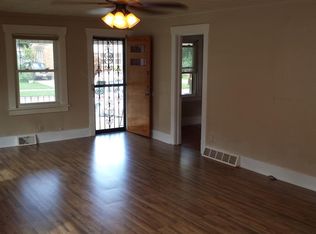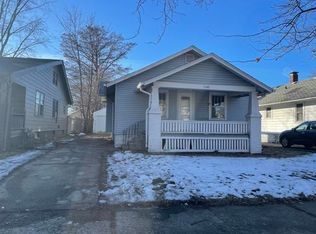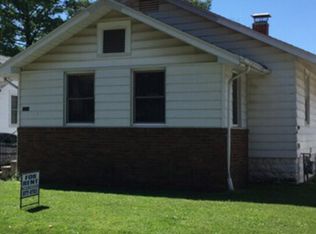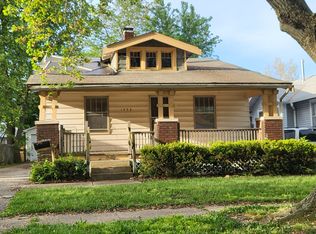Welcome home to this cute bungalow. This wonderful 1 story would work well as an investment property, perfect place to downsize or if you are just looking for a starter home. Professionally cleaned and refreshed with new paint throughout. Basement has been waterproofed. Traditional layout of living space with hardwood floors in both bedrooms. Located just steps from a local park, magnet school and a short distance to Lake Decatur. Windows new in 05â and low utility bills. Large front porch to relax or entertain family & friends on the back patio area. Well maintained landscaped yard and plenty of storage in the full basement & garage. Donât miss your chance to call this cozy bungalow home!!
This property is off market, which means it's not currently listed for sale or rent on Zillow. This may be different from what's available on other websites or public sources.



