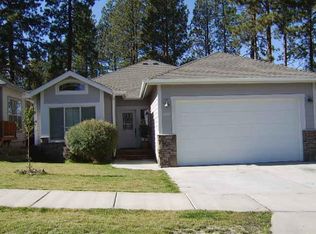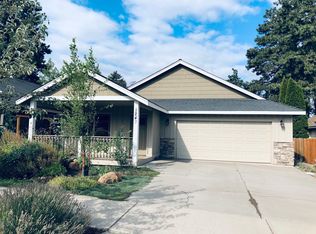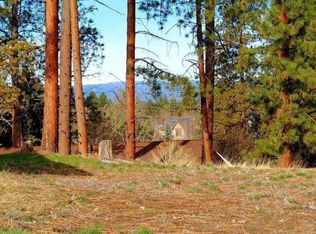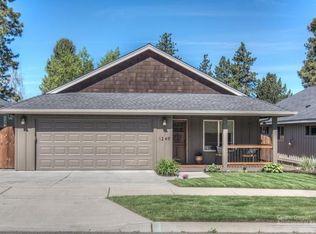Closed
$829,000
1237 SW Wheeler Pl, Bend, OR 97702
3beds
2baths
1,481sqft
Single Family Residence
Built in 2004
5,227.2 Square Feet Lot
$800,600 Zestimate®
$560/sqft
$2,823 Estimated rent
Home value
$800,600
$737,000 - $865,000
$2,823/mo
Zestimate® history
Loading...
Owner options
Explore your selling options
What's special
Step inside this charming fully-remodeled single level home on the westside of Bend, close to all amenities. Enjoy a walk along the canal situated at the end of the street which leads to the Deschutes River or walk to the shops at The Old Mill. There have been extensive upgrades done to this home including a new designer custom kitchen with white oak accents and 9' tall cabinetry, quartz countertops and Kitchen Aid appliances. New windows and flooring have been installed over the last couple of years along with both bathrooms being remodeled. Custom cabinets and white oak floating shelves and accents adorn most rooms in the home. Step outside to the beautifully redone exterior of the home which features a new deck and a new fence that wraps around the entire property along with a new concrete patio. Without any neighbors directly behind the home, the backyard feels like your own private oasis. There have been too many upgrades done to this home to list, it is truly a must-see!
Zillow last checked: 8 hours ago
Listing updated: February 14, 2025 at 04:46pm
Listed by:
Duke Warner Realty 541-382-8262
Bought with:
Engel & Voelkers Bend
Source: Oregon Datashare,MLS#: 220194662
Facts & features
Interior
Bedrooms & bathrooms
- Bedrooms: 3
- Bathrooms: 2
Heating
- Forced Air, Natural Gas
Cooling
- Central Air
Appliances
- Included: Dishwasher, Disposal, Dryer, Range, Range Hood, Refrigerator, Washer, Water Heater
Features
- Built-in Features, Ceiling Fan(s), Double Vanity, Fiberglass Stall Shower, Kitchen Island, Open Floorplan, Pantry, Primary Downstairs, Shower/Tub Combo, Solid Surface Counters, Tile Shower, Vaulted Ceiling(s), Walk-In Closet(s)
- Flooring: Laminate, Tile, Vinyl
- Windows: Double Pane Windows, Vinyl Frames
- Has fireplace: Yes
- Fireplace features: Electric, Living Room, Primary Bedroom
- Common walls with other units/homes: No Common Walls
Interior area
- Total structure area: 1,481
- Total interior livable area: 1,481 sqft
Property
Parking
- Total spaces: 2
- Parking features: Attached, Concrete, Driveway, Garage Door Opener
- Attached garage spaces: 2
- Has uncovered spaces: Yes
Features
- Levels: One
- Stories: 1
- Patio & porch: Deck, Patio
- Spa features: Indoor Spa/Hot Tub, Spa/Hot Tub
- Fencing: Fenced
Lot
- Size: 5,227 sqft
- Features: Landscaped, Sprinkler Timer(s), Sprinklers In Front, Sprinklers In Rear
Details
- Parcel number: 235082
- Zoning description: RS
- Special conditions: Standard
Construction
Type & style
- Home type: SingleFamily
- Architectural style: Ranch
- Property subtype: Single Family Residence
Materials
- Frame
- Foundation: Stemwall
- Roof: Asphalt
Condition
- New construction: No
- Year built: 2004
Utilities & green energy
- Sewer: Public Sewer
- Water: Public
Community & neighborhood
Security
- Security features: Carbon Monoxide Detector(s), Smoke Detector(s)
Location
- Region: Bend
- Subdivision: Summerhill
Other
Other facts
- Listing terms: Cash,Conventional,FHA,VA Loan
- Road surface type: Paved
Price history
| Date | Event | Price |
|---|---|---|
| 11/27/2025 | Listing removed | $4,950$3/sqft |
Source: Zillow Rentals Report a problem | ||
| 8/6/2025 | Listed for rent | $4,950+382.9%$3/sqft |
Source: Zillow Rentals Report a problem | ||
| 2/14/2025 | Sold | $829,000$560/sqft |
Source: | ||
| 2/3/2025 | Pending sale | $829,000$560/sqft |
Source: | ||
| 1/17/2025 | Listed for sale | $829,000+69.2%$560/sqft |
Source: | ||
Public tax history
| Year | Property taxes | Tax assessment |
|---|---|---|
| 2025 | $4,171 +15.2% | $246,870 +14.1% |
| 2024 | $3,622 +7.9% | $216,310 +6.1% |
| 2023 | $3,357 +4% | $203,900 |
Find assessor info on the county website
Neighborhood: Southern Crossing
Nearby schools
GreatSchools rating
- 7/10Pine Ridge Elementary SchoolGrades: K-5Distance: 1.3 mi
- 10/10Cascade Middle SchoolGrades: 6-8Distance: 1.3 mi
- 5/10Bend Senior High SchoolGrades: 9-12Distance: 1.4 mi
Schools provided by the listing agent
- Elementary: Pine Ridge Elem
- Middle: Cascade Middle
- High: Bend Sr High
Source: Oregon Datashare. This data may not be complete. We recommend contacting the local school district to confirm school assignments for this home.

Get pre-qualified for a loan
At Zillow Home Loans, we can pre-qualify you in as little as 5 minutes with no impact to your credit score.An equal housing lender. NMLS #10287.



