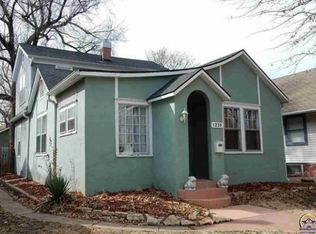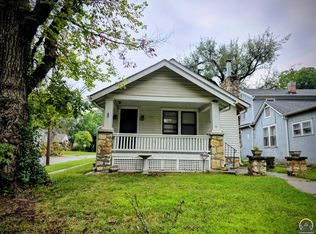Sold on 08/04/23
Price Unknown
1237 SW Macvicar Ave, Topeka, KS 66604
3beds
1,263sqft
Single Family Residence, Residential
Built in 1930
4,826 Acres Lot
$151,200 Zestimate®
$--/sqft
$1,247 Estimated rent
Home value
$151,200
$135,000 - $166,000
$1,247/mo
Zestimate® history
Loading...
Owner options
Explore your selling options
What's special
Step into this captivating 1.5 story bungalow, featuring a charming covered front porch. With fresh white paint on the first floor, this home offers a blank canvas to personalize and make your own. Inside, you'll find a spacious living room, an inviting eat-in kitchen, original hardwood floors, and trim that exude timeless beauty. Upstairs, a hidden treasure awaits with a third bedroom, walk-in closet, and 3/4 bathroom for ultimate privacy. Steel I-beams have been installed in the basement to negate any foundation movement. The privacy fenced backyard provides a secluded retreat, with newly planted grass. Plenty of off street parking with 3 spaces off the alley, with 2 of them under a carport. Embrace the potential of this delightful bungalow, and make it yours today!
Zillow last checked: 8 hours ago
Listing updated: August 04, 2023 at 02:27pm
Listed by:
John Ringgold 785-806-2711,
KW One Legacy Partners, LLC,
Riley Ringgold 785-817-9724,
KW One Legacy Partners, LLC
Bought with:
Michael Wiseman, SP00237592
Countrywide Realty, Inc.
Source: Sunflower AOR,MLS#: 229317
Facts & features
Interior
Bedrooms & bathrooms
- Bedrooms: 3
- Bathrooms: 2
- Full bathrooms: 2
Primary bedroom
- Level: Main
- Area: 137
- Dimensions: 12x11'5
Bedroom 2
- Level: Main
- Area: 120
- Dimensions: 12x10
Bedroom 3
- Level: Upper
- Area: 108.36
- Dimensions: 7'10x13'10
Dining room
- Level: Main
- Area: 44.67
- Dimensions: 5'7x8
Kitchen
- Level: Main
- Area: 80
- Dimensions: 8x10
Laundry
- Level: Basement
Living room
- Level: Main
- Area: 300
- Dimensions: 25x12
Heating
- Natural Gas
Cooling
- Central Air, Window Unit(s)
Appliances
- Included: Electric Range, Microwave, Dishwasher, Refrigerator
- Laundry: In Basement
Features
- Flooring: Hardwood, Ceramic Tile
- Windows: Storm Window(s)
- Basement: Block
- Has fireplace: No
Interior area
- Total structure area: 1,263
- Total interior livable area: 1,263 sqft
- Finished area above ground: 1,263
- Finished area below ground: 0
Property
Parking
- Parking features: Carport, Extra Parking
- Has carport: Yes
Features
- Patio & porch: Deck, Covered
- Fencing: Fenced,Privacy
Lot
- Size: 4,826 Acres
- Dimensions: 38 x 127
- Features: Sidewalk
Details
- Parcel number: R12544
- Special conditions: Standard,Arm's Length
Construction
Type & style
- Home type: SingleFamily
- Architectural style: Bungalow
- Property subtype: Single Family Residence, Residential
Materials
- Roof: Architectural Style
Condition
- Year built: 1930
Utilities & green energy
- Water: Public
Community & neighborhood
Location
- Region: Topeka
- Subdivision: Washburn Pl Add
Price history
| Date | Event | Price |
|---|---|---|
| 8/4/2023 | Sold | -- |
Source: | ||
| 7/31/2023 | Pending sale | $115,000$91/sqft |
Source: | ||
| 7/27/2023 | Listed for sale | $115,000$91/sqft |
Source: | ||
| 7/26/2023 | Pending sale | $115,000$91/sqft |
Source: | ||
| 7/26/2023 | Listed for sale | $115,000$91/sqft |
Source: | ||
Public tax history
| Year | Property taxes | Tax assessment |
|---|---|---|
| 2025 | -- | $15,146 +1.9% |
| 2024 | $2,040 +18% | $14,858 +21.8% |
| 2023 | $1,729 +11.7% | $12,197 +15% |
Find assessor info on the county website
Neighborhood: Randolph
Nearby schools
GreatSchools rating
- 4/10Randolph Elementary SchoolGrades: PK-5Distance: 0.3 mi
- 6/10Landon Middle SchoolGrades: 6-8Distance: 2.2 mi
- 5/10Topeka High SchoolGrades: 9-12Distance: 1.2 mi
Schools provided by the listing agent
- Elementary: Randolph Elementary School/USD 501
- Middle: Robinson Middle School/USD 501
- High: Topeka High School/USD 501
Source: Sunflower AOR. This data may not be complete. We recommend contacting the local school district to confirm school assignments for this home.

