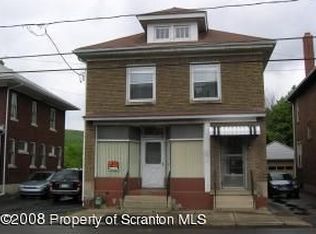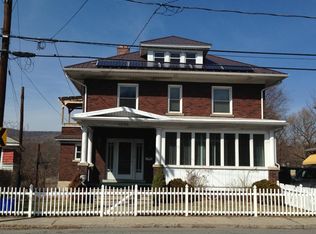This well-built, all-brick exterior, majestic home is in search of its new owner. This beautiful 4 bedroom home features a marble staircase, French doors, stained glass windows, inlaid solid wood doors, hardwood on the 2nd floor, a large kitchen, dining room, foyer, bathroom, & Florida Room that have remarkable tile work on the floors & walls. Old world craftsmanship & charm are evident.
This property is off market, which means it's not currently listed for sale or rent on Zillow. This may be different from what's available on other websites or public sources.


