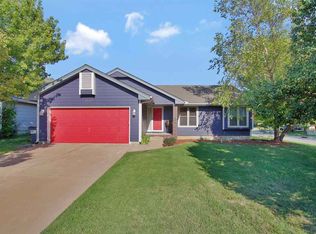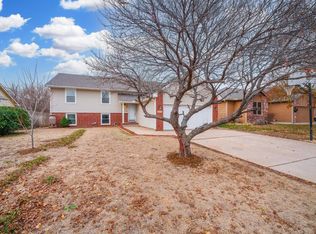Sold
Price Unknown
1237 S Goebel St, Wichita, KS 67207
5beds
2,117sqft
Single Family Onsite Built
Built in 1991
7,840.8 Square Feet Lot
$277,500 Zestimate®
$--/sqft
$2,010 Estimated rent
Home value
$277,500
$264,000 - $291,000
$2,010/mo
Zestimate® history
Loading...
Owner options
Explore your selling options
What's special
Welcome home to this terrific five bedroom, three bath home in the desirable Harrison Park neighborhood! Perfect for a large or growing family, this wonderful one owner home has been meticulously maintained. Starting with the awesome kitchen with its glass look counter tops, stone sink, awesome cabinets and beautiful floor there is the hallway to the big Master suite complete with a vaulted ceiling, walk in closet and Master bathroom. Along the hall are two additional bedrooms and a nice hall bath with combination tub/shower. A large living room completes the finish on the main level. Downstairs we find a great family room with woodburning fireplace and view out windows. Additional finish in the lower level includes the fourth and fifth bedrooms and the third bathroom. In the big utility/laundry room is also the sump pump which has been upgraded to a city water backup system. The new Trex deck overlooks an ample backyard with two gates and has a nice storage building. There is even a concrete trash cart parking area! This lovely home has permanent siding for low maintenance. Easy walking distance to Harrison Park!
Zillow last checked: 8 hours ago
Listing updated: August 08, 2023 at 03:56pm
Listed by:
Randy Ambrose 316-312-3079,
Keller Williams Hometown Partners,
Jillian Ambrose 316-655-1324,
Keller Williams Hometown Partners
Source: SCKMLS,MLS#: 622946
Facts & features
Interior
Bedrooms & bathrooms
- Bedrooms: 5
- Bathrooms: 3
- Full bathrooms: 3
Primary bedroom
- Description: Carpet
- Level: Main
- Area: 194.21
- Dimensions: 14'9"x13'2"
Bedroom
- Description: Carpet
- Level: Main
- Area: 109.81
- Dimensions: 11'2"x9'10"
Bedroom
- Description: Carpet
- Level: Main
- Area: 96.25
- Dimensions: 11'x8'9"
Bedroom
- Description: Carpet
- Level: Basement
- Area: 157.9
- Dimensions: 13'3"x11'11"
Bedroom
- Description: Carpet
- Level: Basement
- Area: 125.54
- Dimensions: 11'6"x10'11"
Family room
- Description: Carpet
- Level: Basement
- Area: 410.03
- Dimensions: 20'5"x20'1"
Kitchen
- Description: Wood Laminate
- Level: Main
- Area: 122.28
- Dimensions: 11'10"x10'4"
Living room
- Description: Carpet
- Level: Main
- Area: 253.98
- Dimensions: 18'3"x13'11"
Heating
- Forced Air, Natural Gas
Cooling
- Central Air, Electric
Appliances
- Included: Dishwasher, Disposal, Range, Washer, Dryer
- Laundry: In Basement, 220 equipment
Features
- Ceiling Fan(s), Walk-In Closet(s), Vaulted Ceiling(s)
- Doors: Storm Door(s)
- Windows: Window Coverings-All, Storm Window(s)
- Basement: Finished
- Number of fireplaces: 1
- Fireplace features: One, Family Room, Wood Burning, Gas Starter
Interior area
- Total interior livable area: 2,117 sqft
- Finished area above ground: 1,236
- Finished area below ground: 881
Property
Parking
- Total spaces: 2
- Parking features: Attached, Garage Door Opener
- Garage spaces: 2
Features
- Levels: Bi-Level
- Patio & porch: Patio, Deck
- Exterior features: Guttering - ALL, Sprinkler System
- Fencing: Wood
Lot
- Size: 7,840 sqft
- Features: Corner Lot
Details
- Additional structures: Storage
- Parcel number: 00194476
Construction
Type & style
- Home type: SingleFamily
- Architectural style: Traditional
- Property subtype: Single Family Onsite Built
Materials
- Frame w/Less than 50% Mas
- Foundation: Full, View Out
- Roof: Composition
Condition
- Year built: 1991
Utilities & green energy
- Gas: Natural Gas Available
- Utilities for property: Sewer Available, Natural Gas Available, Public
Community & neighborhood
Community
- Community features: Greenbelt, Jogging Path, Lake, Playground
Location
- Region: Wichita
- Subdivision: HARRISON PARK
HOA & financial
HOA
- Has HOA: No
- Services included: Gen. Upkeep for Common Ar
Other
Other facts
- Ownership: Individual
Price history
Price history is unavailable.
Public tax history
| Year | Property taxes | Tax assessment |
|---|---|---|
| 2024 | $3,174 +19.1% | $29,210 +22.2% |
| 2023 | $2,666 +7.5% | $23,909 |
| 2022 | $2,479 +4.6% | -- |
Find assessor info on the county website
Neighborhood: Harrison Park Rk
Nearby schools
GreatSchools rating
- 6/10Seltzer Elementary SchoolGrades: PK-5Distance: 1.1 mi
- 5/10Christa McAuliffe AcademyGrades: PK-8Distance: 2.9 mi
- 1/10Southeast High SchoolGrades: 9-12Distance: 2.3 mi
Schools provided by the listing agent
- Elementary: Seltzer
- Middle: Coleman
- High: Southeast
Source: SCKMLS. This data may not be complete. We recommend contacting the local school district to confirm school assignments for this home.

