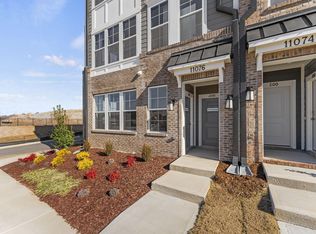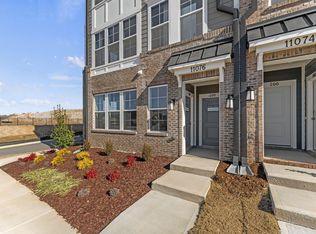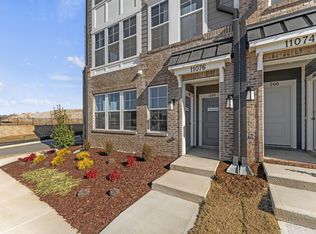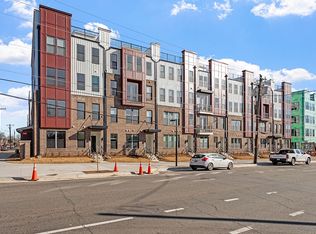Sold for $468,000 on 07/30/25
$468,000
1237 S Blount St #201, Raleigh, NC 27601
3beds
2,452sqft
Condominium, Residential
Built in 2024
-- sqft lot
$468,800 Zestimate®
$191/sqft
$3,512 Estimated rent
Home value
$468,800
$445,000 - $492,000
$3,512/mo
Zestimate® history
Loading...
Owner options
Explore your selling options
What's special
The Julianne is a stunning 3-bedroom townhome-style condo that stands out in every way. With its open-concept design, this upper-level garage condo, complete with a private balcony, offers both style and function. The main floor features a gourmet kitchen, spacious dining, and family room that flow effortlessly, creating an ideal space for everything from cozy dinners to larger gatherings. Upstairs, you'll find three bedrooms, including a generous primary suite designed as your personal retreat. Plus, the bedroom-level laundry room makes laundry day a breeze. All of this is located less than a mile from the heart of downtown Raleigh, offering the perfect blend of convenience and luxury. Please note, the photos shown are of a similar completed home. Stop by our model home today to get more information!
Zillow last checked: 8 hours ago
Listing updated: December 10, 2025 at 03:48pm
Listed by:
Aimee Vasilik 919-608-7938,
SM North Carolina Brokerage
Bought with:
Non Member
Non Member Office
Source: Doorify MLS,MLS#: 10078858
Facts & features
Interior
Bedrooms & bathrooms
- Bedrooms: 3
- Bathrooms: 3
- Full bathrooms: 2
- 1/2 bathrooms: 1
Heating
- Electric
Cooling
- Central Air, Electric
Appliances
- Included: Dishwasher, Electric Cooktop, Electric Oven, Electric Water Heater, Microwave, Stainless Steel Appliance(s)
Features
- Flooring: Carpet, Vinyl
- Common walls with other units/homes: 2+ Common Walls
Interior area
- Total structure area: 2,452
- Total interior livable area: 2,452 sqft
- Finished area above ground: 2,452
- Finished area below ground: 0
Property
Parking
- Total spaces: 2
- Parking features: Garage - Attached
- Attached garage spaces: 1
Features
- Levels: Two
- Stories: 2
- Has view: Yes
Details
- Parcel number: 1703830510
- Special conditions: Standard
Construction
Type & style
- Home type: Condo
- Architectural style: Modern, Transitional
- Property subtype: Condominium, Residential
- Attached to another structure: Yes
Materials
- Fiber Cement
- Foundation: Slab
- Roof: Shingle
Condition
- New construction: Yes
- Year built: 2024
- Major remodel year: 2024
Details
- Builder name: Stanley Martin Homes, LLC
Utilities & green energy
- Sewer: Public Sewer
- Water: Public
Community & neighborhood
Location
- Region: Raleigh
- Subdivision: The Grey
HOA & financial
HOA
- Has HOA: Yes
- HOA fee: $250 monthly
- Services included: Maintenance Grounds
Price history
| Date | Event | Price |
|---|---|---|
| 7/30/2025 | Sold | $468,000-1.5%$191/sqft |
Source: | ||
| 6/19/2025 | Pending sale | $475,000$194/sqft |
Source: | ||
| 6/3/2025 | Price change | $475,000-4%$194/sqft |
Source: | ||
| 5/27/2025 | Price change | $495,000-1%$202/sqft |
Source: | ||
| 5/21/2025 | Price change | $500,000-1%$204/sqft |
Source: | ||
Public tax history
Tax history is unavailable.
Neighborhood: Central
Nearby schools
GreatSchools rating
- 5/10Joyner ElementaryGrades: PK-5Distance: 3.4 mi
- 6/10Moore Square Museum Magnet MidGrades: 6-8Distance: 0.8 mi
- 7/10Needham Broughton HighGrades: 9-12Distance: 1.9 mi
Schools provided by the listing agent
- Elementary: Wake County Schools
- Middle: Wake County Schools
- High: Wake County Schools
Source: Doorify MLS. This data may not be complete. We recommend contacting the local school district to confirm school assignments for this home.
Get a cash offer in 3 minutes
Find out how much your home could sell for in as little as 3 minutes with a no-obligation cash offer.
Estimated market value
$468,800
Get a cash offer in 3 minutes
Find out how much your home could sell for in as little as 3 minutes with a no-obligation cash offer.
Estimated market value
$468,800



