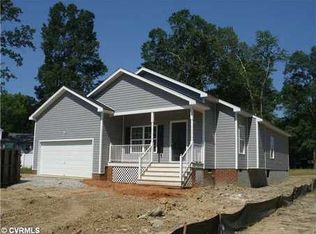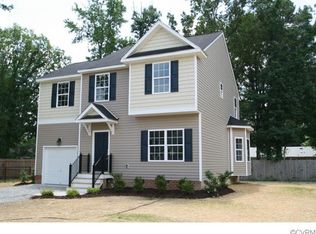1237 River Shore Pl, Chester, VA 23836
Home value
$345,200
$321,000 - $373,000
$2,159/mo
Loading...
Owner options
Explore your selling options
What's special
Zillow last checked: 8 hours ago
Listing updated: November 28, 2024 at 06:01am
Ronnie Joswick hopewell@ingramhomes.com,
Ingram & Associates-Hopewell,
Shelly Taylor Hedrick 804-586-1181,
Ingram & Associates-Hopewell
Shelly Taylor Hedrick, 0225081788
Ingram & Associates-Hopewell
Ronnie Joswick, 0225219346
Ingram & Associates-Hopewell
Facts & features
Interior
Bedrooms & bathrooms
- Bedrooms: 3
- Bathrooms: 2
- Full bathrooms: 2
Primary bedroom
- Description: LVP / Ceiling Fan / Full Bath / Walk-in Closet
- Level: First
- Dimensions: 14.11 x 11.7
Bedroom 2
- Description: LVP / Ceiling Fan
- Level: First
- Dimensions: 14.1 x 9.3
Bedroom 3
- Description: LVP / Ceiling Fan
- Level: First
- Dimensions: 11.9 x 9.8
Dining room
- Description: Living~Dining Area Combo / Hardwood
- Level: First
- Dimensions: 20.3 x 15.0
Other
- Description: Tub & Shower
- Level: First
Kitchen
- Level: First
- Dimensions: 15.0 x 12.0
Laundry
- Description: Closet
- Level: First
- Dimensions: 0 x 0
Living room
- Description: Living~Dining Area Combo / Hardwood
- Level: First
- Dimensions: 20.3 x 15.0
Heating
- Electric, Heat Pump
Cooling
- Central Air, Heat Pump
Appliances
- Included: Dishwasher, Electric Cooking, Microwave
- Laundry: Washer Hookup, Dryer Hookup
Features
- Bedroom on Main Level, Ceiling Fan(s), Dining Area, Laminate Counters, Bath in Primary Bedroom, Main Level Primary, Pantry, Walk-In Closet(s)
- Flooring: Vinyl, Wood
- Basement: Crawl Space
- Attic: Pull Down Stairs
Interior area
- Total interior livable area: 1,369 sqft
- Finished area above ground: 1,369
Property
Parking
- Total spaces: 1
- Parking features: Attached, Driveway, Garage, Garage Door Opener, Oversized, Paved
- Attached garage spaces: 1
- Has uncovered spaces: Yes
Features
- Levels: One
- Stories: 1
- Patio & porch: Deck
- Exterior features: Paved Driveway
- Pool features: None
- Fencing: Back Yard,Fenced,Privacy
Lot
- Size: 0.30 Acres
- Features: Landscaped
Details
- Parcel number: 821647833400000
- Zoning description: R7
Construction
Type & style
- Home type: SingleFamily
- Architectural style: Ranch
- Property subtype: Single Family Residence
Materials
- Frame, Vinyl Siding, Wood Siding
- Roof: Composition
Condition
- Resale
- New construction: No
- Year built: 2013
Utilities & green energy
- Sewer: Public Sewer
- Water: Public
Community & neighborhood
Location
- Region: Chester
- Subdivision: River Walk At Rivermont Crossing
Other
Other facts
- Ownership: Individuals
- Ownership type: Sole Proprietor
Price history
| Date | Event | Price |
|---|---|---|
| 11/22/2024 | Sold | $334,000$244/sqft |
Source: | ||
| 9/20/2024 | Pending sale | $334,000$244/sqft |
Source: | ||
| 9/17/2024 | Listed for sale | $334,000+87.1%$244/sqft |
Source: | ||
| 6/18/2013 | Sold | $178,500$130/sqft |
Source: Public Record | ||
Public tax history
| Year | Property taxes | Tax assessment |
|---|---|---|
| 2025 | $2,913 +8.6% | $327,300 +9.9% |
| 2024 | $2,681 +6.8% | $297,900 +8% |
| 2023 | $2,510 +6.2% | $275,800 +7.4% |
Find assessor info on the county website
Neighborhood: 23836
Nearby schools
GreatSchools rating
- 7/10Enon Elementary SchoolGrades: PK-5Distance: 0.7 mi
- 5/10Elizabeth Davis Middle SchoolGrades: 6-8Distance: 0.4 mi
- 4/10Thomas Dale High SchoolGrades: 9-12Distance: 6 mi
Schools provided by the listing agent
- Elementary: Enon
- Middle: Elizabeth Davis
- High: Thomas Dale
Source: CVRMLS. This data may not be complete. We recommend contacting the local school district to confirm school assignments for this home.
Get a cash offer in 3 minutes
Find out how much your home could sell for in as little as 3 minutes with a no-obligation cash offer.
$345,200
Get a cash offer in 3 minutes
Find out how much your home could sell for in as little as 3 minutes with a no-obligation cash offer.
$345,200

