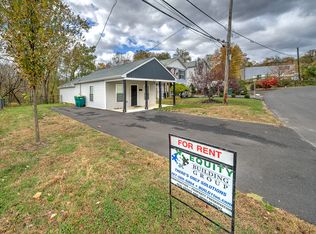Sold for $325,000 on 01/09/25
$325,000
1237 Rising Sun Ave, Langhorne, PA 19047
2beds
790sqft
Single Family Residence
Built in 1935
6,336 Square Feet Lot
$361,900 Zestimate®
$411/sqft
$2,072 Estimated rent
Home value
$361,900
$337,000 - $387,000
$2,072/mo
Zestimate® history
Loading...
Owner options
Explore your selling options
What's special
Welcome to this beautifully updated home, where modern amenities meet charming details. The interior boasts gorgeous hardwood floors and abundant natural light. A spacious mudroom/sunroom offers versatility, with closet space and electrical outlets, perfect for all seasons. The home includes a full attic for storage, barn doors, and shiplap accents. The living room features a built-in mantle with a vanity, while the renovated kitchen showcases modern appliances, ample cabinet space, and a spacious pantry. Sliding glass doors, complete with custom window treatments, lead to a large Trex deck with solar lights and a scenic wooded view. Built-in shelving throughout is perfect for plants or decor. An updated bathroom offers a luxurious marble tile and a tub with sliding glass doors and additional storage cabinetry. This property also includes an extra .13-acre lot, enhancing both privacy and outdoor possibilities, and a generous 3 car driveway. Ideally situated near Route 1, the turnpike and I-95, this home combines comfort, style, and accessibility for modern living. Seller's current mortgage co does not require flood insurance. OFFER DEADLINE 11/25, 1PM
Zillow last checked: 8 hours ago
Listing updated: January 11, 2025 at 07:44pm
Listed by:
Nicole Quattrone 267-207-1233,
Honest Real Estate
Bought with:
Jennifer Giacobetti, RS332777
Coldwell Banker Hearthside
Source: Bright MLS,MLS#: PABU2082932
Facts & features
Interior
Bedrooms & bathrooms
- Bedrooms: 2
- Bathrooms: 1
- Full bathrooms: 1
- Main level bathrooms: 1
- Main level bedrooms: 2
Basement
- Area: 0
Heating
- Hot Water, Radiator, Oil
Cooling
- Window Unit(s), Electric
Appliances
- Included: Water Heater
- Laundry: Main Level
Features
- Attic, Soaking Tub, Built-in Features, Ceiling Fan(s), Combination Kitchen/Living, Entry Level Bedroom, Recessed Lighting
- Flooring: Hardwood, Wood
- Basement: Unfinished
- Has fireplace: No
Interior area
- Total structure area: 790
- Total interior livable area: 790 sqft
- Finished area above ground: 790
- Finished area below ground: 0
Property
Parking
- Total spaces: 3
- Parking features: Driveway
- Uncovered spaces: 3
Accessibility
- Accessibility features: 2+ Access Exits
Features
- Levels: One
- Stories: 1
- Pool features: None
- Has view: Yes
- View description: Trees/Woods
Lot
- Size: 6,336 sqft
- Dimensions: 32.00 x
Details
- Additional structures: Above Grade, Below Grade
- Additional parcels included: .13 acre wooded lot behind home (Tax ID 22019076002)
- Parcel number: 22019220
- Zoning: R2
- Special conditions: Standard
Construction
Type & style
- Home type: SingleFamily
- Architectural style: Bungalow,Ranch/Rambler
- Property subtype: Single Family Residence
Materials
- Frame
- Foundation: Other
Condition
- Excellent
- New construction: No
- Year built: 1935
Utilities & green energy
- Sewer: Public Sewer
- Water: Public
Community & neighborhood
Location
- Region: Langhorne
- Subdivision: Parkland
- Municipality: MIDDLETOWN TWP
Other
Other facts
- Listing agreement: Exclusive Right To Sell
- Ownership: Fee Simple
Price history
| Date | Event | Price |
|---|---|---|
| 1/9/2025 | Sold | $325,000$411/sqft |
Source: | ||
| 11/25/2024 | Pending sale | $325,000$411/sqft |
Source: | ||
| 11/15/2024 | Listed for sale | $325,000+13.6%$411/sqft |
Source: | ||
| 7/8/2021 | Sold | $286,000$362/sqft |
Source: | ||
Public tax history
| Year | Property taxes | Tax assessment |
|---|---|---|
| 2025 | $1,369 | $6,000 |
| 2024 | $1,369 +6.5% | $6,000 |
| 2023 | $1,286 +2.7% | $6,000 |
Find assessor info on the county website
Neighborhood: 19047
Nearby schools
GreatSchools rating
- 8/10Hoover El SchoolGrades: K-4Distance: 1.5 mi
- 5/10Maple Point Middle SchoolGrades: 5-8Distance: 4 mi
- 8/10Neshaminy High SchoolGrades: 9-12Distance: 0.9 mi
Schools provided by the listing agent
- District: Neshaminy
Source: Bright MLS. This data may not be complete. We recommend contacting the local school district to confirm school assignments for this home.

Get pre-qualified for a loan
At Zillow Home Loans, we can pre-qualify you in as little as 5 minutes with no impact to your credit score.An equal housing lender. NMLS #10287.
Sell for more on Zillow
Get a free Zillow Showcase℠ listing and you could sell for .
$361,900
2% more+ $7,238
With Zillow Showcase(estimated)
$369,138