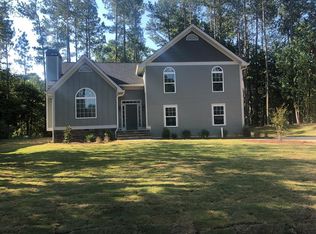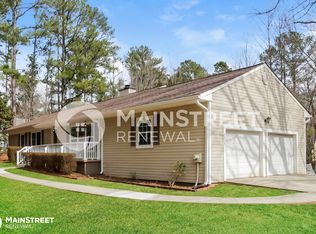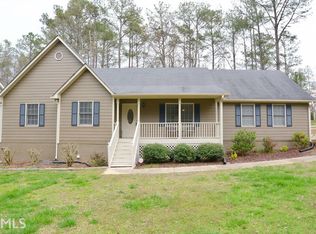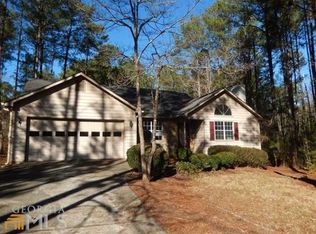***BRAND NEW CONSTRUCTION!*** Charming 3 bedroom, 2.5 bath craftsman style home in gated Fairfield Plantation offers spacious living areas throughout! Large, eat-in kitchen with exterior door to back deck for relaxing or outdoor entertaining. Large windows allow ample natural light to illuminate the family room. Three bedrooms share the upper level with a loft "overlook" allowing view of the vaulted family room/dining area with soaring ceilings. Many standard features that most builders would consider upgrades. Custom tile shower and floors in the master bath, granite counter-tops in kitchen and baths. Stainless steel or black appliances, hardwoods in kitchen, breakfast area and dining room. Brushed nickel fixtures. White shaker style cabinets.Wet bar & more
This property is off market, which means it's not currently listed for sale or rent on Zillow. This may be different from what's available on other websites or public sources.



