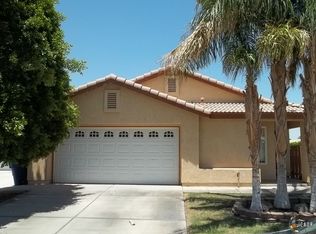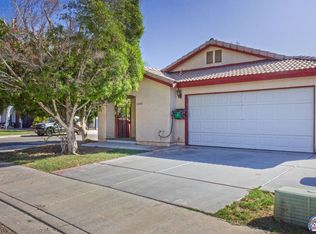Sold for $445,000 on 11/04/25
$445,000
1237 R Tamayo St, Calexico, CA 92231
3beds
1,743sqft
Single Family Residence
Built in 2002
4,067 Square Feet Lot
$447,200 Zestimate®
$255/sqft
$2,283 Estimated rent
Home value
$447,200
$425,000 - $470,000
$2,283/mo
Zestimate® history
Loading...
Owner options
Explore your selling options
What's special
Rarely available Two-Story Victoria home with 3 bedrooms and 3 full baths in a highly desired community in Northeast Calexico. The community is very well maintained, and neighborhood is quiet. This home sits in a private street. 8-minute walk to Cesar Chavez Elementary School (2-minute drive). 2 car garage. Granite countertops in kitchen. The breakfast bar expands the countertop, so it is wide enough to tuck counter-height stools under. This eat-in island design makes for a super functional social space. In addition, there is a spacious dining area. Walk-in Closet in Master bedroom. Very, well-kept home. Custom-made patio is perfect for family gatherings. Custom shutters through-out the home. Cozy and ready to meet its new family. There is a loft upstairs loft can be converted into a 4th bedroom. Partial garage conversion can also be an option since a full bath is next to garage entrance. Solid oak hardwood flooring on first level. Hardwood floors have natural beauty, enduring appeal, enhance air quality, and are known to last anywhere from 25 to 100 years.
Zillow last checked: 8 hours ago
Listed by:
Joe Nieto III,
Premier Agent Network
Bought with:
Ramona Ramirez, 01454938
Rubio Realty & Assoc.
Source: ICAOR,MLS#: 25552731IC
Facts & features
Interior
Bedrooms & bathrooms
- Bedrooms: 3
- Bathrooms: 3
- Full bathrooms: 3
Heating
- Central
Cooling
- Air Conditioning, Central Air
Appliances
- Included: Disposal, Microwave, Oven/Range-Gas, Gas Water Heater
- Laundry: In Garage, Gas Dryer Hookup
Features
- Ceiling Fan(s)
- Flooring: Laminate, Hardwood, Tile
- Has fireplace: No
Interior area
- Total structure area: 1,743
- Total interior livable area: 1,743 sqft
Property
Parking
- Total spaces: 6
- Parking features: Garage - 2 Car, Driveway - Concrete
- Garage spaces: 2
- Uncovered spaces: 4
Features
- Stories: 2
- Patio & porch: Patio, Covered Porch, Concrete Slab
- Pool features: None
- Spa features: None
- Fencing: Wood
Lot
- Size: 4,067 sqft
- Features: Auto Sprinklers Front
Details
- Parcel number: 059488007000
- Special conditions: Standard
Construction
Type & style
- Home type: SingleFamily
- Property subtype: Single Family Residence
- Attached to another structure: Yes
Materials
- Stucco
- Foundation: Slab
- Roof: Concrete,Tile
Condition
- Year built: 2002
Utilities & green energy
- Gas: Natural
- Sewer: In Street
- Water: City, In Street
Community & neighborhood
Location
- Region: Calexico
- Subdivision: Victoria
Other
Other facts
- Listing agreement: Exclusive Right To Sell
Price history
| Date | Event | Price |
|---|---|---|
| 11/4/2025 | Sold | $445,000-2.2%$255/sqft |
Source: | ||
| 11/2/2025 | Pending sale | $455,000$261/sqft |
Source: | ||
| 9/10/2025 | Price change | $455,000-1.1%$261/sqft |
Source: | ||
| 6/16/2025 | Listed for sale | $459,999+2.2%$264/sqft |
Source: | ||
| 4/23/2025 | Listing removed | $450,000$258/sqft |
Source: | ||
Public tax history
| Year | Property taxes | Tax assessment |
|---|---|---|
| 2025 | $2,830 +3.7% | $231,718 +2% |
| 2024 | $2,729 +2.2% | $227,176 +2% |
| 2023 | $2,671 | $222,722 +2% |
Find assessor info on the county website
Neighborhood: 92231
Nearby schools
GreatSchools rating
- 6/10Cesar Chavez Elementary SchoolGrades: K-6Distance: 0.1 mi
- 5/10Enrique Camarena Jr. High SchoolGrades: 7-8Distance: 1 mi
- 5/10Calexico High SchoolGrades: 9-12Distance: 1.2 mi

Get pre-qualified for a loan
At Zillow Home Loans, we can pre-qualify you in as little as 5 minutes with no impact to your credit score.An equal housing lender. NMLS #10287.

