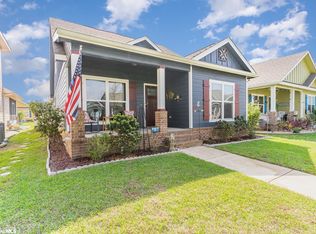Closed
$340,000
1237 Primrose Ln, Foley, AL 36535
3beds
1,886sqft
Residential
Built in 2019
3,963.96 Square Feet Lot
$342,300 Zestimate®
$180/sqft
$2,086 Estimated rent
Home value
$342,300
$318,000 - $366,000
$2,086/mo
Zestimate® history
Loading...
Owner options
Explore your selling options
What's special
Welcome to the sought-after, front porch living, gated community of Cottages on the Greene! This open floor plan home has 3 spacious bedrooms, 2 bathrooms, and approximately 1886 square feet of living space. Upon entering the home from the covered front porch, you are greeted with a large living area with tray ceilings that opens up to the dining room and kitchen. The kitchen features a breakfast bar, granite countertops, and stainless-steel appliances. LVP throughout the home with carpet in two bedrooms. Large primary bedroom with tray ceilings and ample space for a sitting area. Primary bath presents a double vanity, garden tub, separate walk-in shower, private water closet, and a walk-in closet. This GOLD FORTIFIED home has a 6x6 utility room and a 2-car garage. This desirable subdivision offers a clubhouse with amenities such as a fitness center, luxury pool, firepit, kitchen, library/game room, and a stocked pond. All Information provided is deemed reliable but not guaranteed. Buyer or buyer’s agent to verify all information. Listing agent is related to the seller. Buyer to verify all information during due diligence.
Zillow last checked: 8 hours ago
Listing updated: July 16, 2024 at 11:26am
Listed by:
Rhonda Hice PHONE:251-421-0907,
Coldwell Banker Reehl Prop Fairhope
Bought with:
The Kevin Corcoran Team
RE/MAX of Gulf Shores
Source: Baldwin Realtors,MLS#: 357263
Facts & features
Interior
Bedrooms & bathrooms
- Bedrooms: 3
- Bathrooms: 2
- Full bathrooms: 2
- Main level bedrooms: 3
Primary bedroom
- Features: 1st Floor Primary, Walk-In Closet(s)
- Level: Main
- Area: 216
- Dimensions: 12 x 18
Bedroom 2
- Level: Main
- Area: 168
- Dimensions: 14 x 12
Bedroom 3
- Level: Main
- Area: 168
- Dimensions: 14 x 12
Primary bathroom
- Features: Soaking Tub, Separate Shower
Dining room
- Features: Dining/Kitchen Combo
Family room
- Level: Main
- Area: 345
- Dimensions: 15 x 23
Kitchen
- Level: Main
- Area: 150
- Dimensions: 15 x 10
Heating
- Electric
Cooling
- Ceiling Fan(s)
Appliances
- Included: Dishwasher, Disposal, Microwave, Electric Range, Refrigerator w/Ice Maker, Electric Water Heater
- Laundry: Main Level, Inside
Features
- Breakfast Bar, Ceiling Fan(s)
- Flooring: Carpet, Laminate
- Has basement: No
- Has fireplace: No
- Fireplace features: None
Interior area
- Total structure area: 1,886
- Total interior livable area: 1,886 sqft
Property
Parking
- Total spaces: 2
- Parking features: Garage, Garage Door Opener
- Has garage: Yes
- Covered spaces: 2
Features
- Levels: One
- Stories: 1
- Pool features: Community, Association
- Has view: Yes
- View description: Northern View
- Waterfront features: No Waterfront
Lot
- Size: 3,963 sqft
- Dimensions: 40 x 100
- Features: Less than 1 acre, Cul-De-Sac, Level, Subdivided
Details
- Parcel number: 6102100000006.167
- Zoning description: Single Family Residence
Construction
Type & style
- Home type: SingleFamily
- Architectural style: Cottage
- Property subtype: Residential
Materials
- Concrete
- Foundation: Slab
- Roof: Dimensional
Condition
- Resale
- New construction: No
- Year built: 2019
Utilities & green energy
- Electric: Baldwin EMC
- Sewer: Public Sewer
- Water: Public
- Utilities for property: Riviera Utilities, Electricity Connected
Community & neighborhood
Community
- Community features: Clubhouse, Fitness Center, Game Room, Meeting Room, On-Site Management, Pool
Location
- Region: Foley
- Subdivision: Cottages on the Greene
HOA & financial
HOA
- Has HOA: Yes
- HOA fee: $150 monthly
- Services included: Association Management, Insurance, Recreational Facilities, Pool
Other
Other facts
- Ownership: Whole/Full
Price history
| Date | Event | Price |
|---|---|---|
| 7/16/2024 | Sold | $340,000-2.8%$180/sqft |
Source: | ||
| 7/8/2024 | Pending sale | $349,900$186/sqft |
Source: | ||
| 5/7/2024 | Price change | $349,900-1.4%$186/sqft |
Source: | ||
| 4/12/2024 | Price change | $354,900-1.4%$188/sqft |
Source: | ||
| 2/5/2024 | Listed for sale | $359,900+10.8%$191/sqft |
Source: | ||
Public tax history
| Year | Property taxes | Tax assessment |
|---|---|---|
| 2025 | $859 -0.9% | $33,120 -0.9% |
| 2024 | $867 -15.9% | $33,420 +2.5% |
| 2023 | $1,031 | $32,600 +25.1% |
Find assessor info on the county website
Neighborhood: 36535
Nearby schools
GreatSchools rating
- 3/10Florence B Mathis ElementaryGrades: PK-6Distance: 2.5 mi
- 4/10Foley Middle SchoolGrades: 7-8Distance: 3.6 mi
- 7/10Foley High SchoolGrades: 9-12Distance: 2.1 mi
Schools provided by the listing agent
- Elementary: Foley Elementary
- Middle: Foley Middle
- High: Foley High
Source: Baldwin Realtors. This data may not be complete. We recommend contacting the local school district to confirm school assignments for this home.

Get pre-qualified for a loan
At Zillow Home Loans, we can pre-qualify you in as little as 5 minutes with no impact to your credit score.An equal housing lender. NMLS #10287.
Sell for more on Zillow
Get a free Zillow Showcase℠ listing and you could sell for .
$342,300
2% more+ $6,846
With Zillow Showcase(estimated)
$349,146