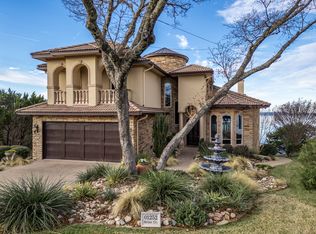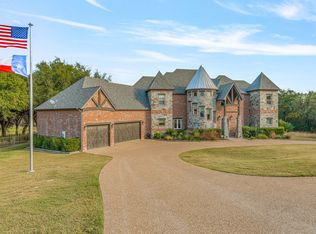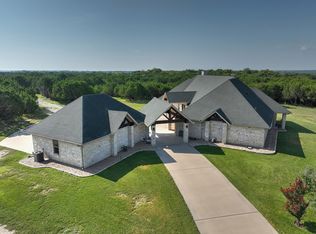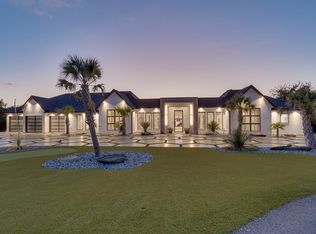Welcome to this exceptional 4-bedroom, 7-bath Mediterranean villa located in an exclusive gated community on the shores of Lake Whitney. This Italian-inspired custom estate blends timeless architecture with luxurious amenities and breathtaking lake views. Featuring a red barrel tile roof, natural stone exterior, turret-style copper cupola, paver driveway, carriage-style garage doors, and dramatic architectural lighting, the home makes a striking first impression. The backyard is a private oasis with an infinity-edge pool and hot tub overlooking the lake, surrounded by mature cypress trees for privacy and ambiance. Inside, enjoy a chef-style kitchen with island and wine chiller, soaring ceilings with exposed beams, and a stunning stone fireplace with raised hearth. A second-level media room includes its own bathroom. This home also has underground utilities, so no electric poles or lines covering its view. White Bluff Resort boasts the breathtaking Lake Whitney, known as one of Texas, most picturesque lakes. Indulge in the resort's exceptional amenities, including two 18-hole golf courses, four swimming pools, enticing restaurants, tennis courts, pickleball courts, playgrounds, parks, marina, volunteer fire department, conference center, and even a hotel. Photos courtesy of Shoot to Sell
For sale
$1,550,000
1237 Overlook Ct, Whitney, TX 76692
4beds
4,180sqft
Est.:
Single Family Residence
Built in 2005
0.34 Acres Lot
$-- Zestimate®
$371/sqft
$183/mo HOA
What's special
Shores of lake whitneyTurret-style copper cupolaCarriage-style garage doorsBreathtaking lake viewsPaver drivewayDramatic architectural lightingNatural stone exterior
- 39 days |
- 1,341 |
- 54 |
Zillow last checked: 8 hours ago
Listing updated: January 19, 2026 at 11:11pm
Listed by:
Karla Clift 0829612 866-525-3466,
Gary Wallace Realty 254-266-0688
Source: NTREIS,MLS#: 21158373
Tour with a local agent
Facts & features
Interior
Bedrooms & bathrooms
- Bedrooms: 4
- Bathrooms: 7
- Full bathrooms: 6
- 1/2 bathrooms: 1
Primary bedroom
- Features: Ceiling Fan(s), Fireplace
- Level: First
- Dimensions: 19 x 14
Bedroom
- Features: Ceiling Fan(s)
- Level: First
- Dimensions: 16 x 13
Bedroom
- Features: Ceiling Fan(s)
- Level: First
- Dimensions: 14 x 14
Bedroom
- Features: Ceiling Fan(s)
- Level: First
- Dimensions: 15 x 14
Dining room
- Features: Built-in Features
- Level: First
- Dimensions: 17 x 16
Kitchen
- Features: Breakfast Bar, Built-in Features, Dual Sinks, Eat-in Kitchen, Granite Counters, Kitchen Island, Pantry, Pot Filler, Stone Counters, Walk-In Pantry
- Level: First
- Dimensions: 14 x 12
Living room
- Features: Ceiling Fan(s), Fireplace
- Level: First
- Dimensions: 35 x 26
Media room
- Level: Second
- Dimensions: 20 x 20
Heating
- Central, Electric, Fireplace(s)
Cooling
- Central Air, Ceiling Fan(s), Electric
Appliances
- Included: Built-In Refrigerator, Dishwasher, Electric Cooktop, Gas Cooktop, Disposal, Gas Oven, Microwave, Warming Drawer, Wine Cooler
- Laundry: Washer Hookup, Dryer Hookup
Features
- Cathedral Ceiling(s), Double Vanity, Eat-in Kitchen, Granite Counters, Kitchen Island, Open Floorplan, Pantry, Cable TV, Vaulted Ceiling(s), Natural Woodwork, Walk-In Closet(s), Wired for Sound
- Flooring: Carpet, Laminate, Travertine
- Has basement: No
- Number of fireplaces: 2
- Fireplace features: Living Room, Primary Bedroom, Propane, Stone, Wood Burning
Interior area
- Total interior livable area: 4,180 sqft
Video & virtual tour
Property
Parking
- Total spaces: 2
- Parking features: Door-Multi, Garage Faces Front, Garage, Side By Side
- Attached garage spaces: 2
Features
- Levels: Two
- Stories: 2
- Patio & porch: Patio, Side Porch, Covered
- Exterior features: Barbecue, Lighting
- Pool features: Infinity, In Ground, Outdoor Pool, Pool, Community
- Has spa: Yes
- Spa features: Hot Tub
- Fencing: Wrought Iron
- Has view: Yes
- View description: Water
- Has water view: Yes
- Water view: Water
- Waterfront features: Lake Front
- Body of water: Whitney
Lot
- Size: 0.34 Acres
- Features: Cul-De-Sac, Landscaped, Subdivision, Few Trees
Details
- Parcel number: 138491
Construction
Type & style
- Home type: SingleFamily
- Architectural style: Mediterranean,Spanish,Detached
- Property subtype: Single Family Residence
Materials
- Rock, Stone
- Foundation: Slab
- Roof: Concrete,Tile
Condition
- Year built: 2005
Utilities & green energy
- Sewer: Public Sewer
- Water: Public
- Utilities for property: Electricity Available, Propane, Sewer Available, Underground Utilities, Water Available, Cable Available
Community & HOA
Community
- Features: Boat Facilities, Clubhouse, Fitness Center, Fishing, Golf, Lake, Marina, Pickleball, Pool, Restaurant, Tennis Court(s), Community Mailbox, Gated
- Security: Security System Owned, Carbon Monoxide Detector(s), Security Gate, Gated Community, Smoke Detector(s), Security Guard, Gated with Guard
- Subdivision: White Bluff #01
HOA
- Has HOA: Yes
- Services included: All Facilities, Association Management, Security
- HOA fee: $1,100 semi-annually
- HOA name: Castle Group
- HOA phone: 254-694-9276
Location
- Region: Whitney
Financial & listing details
- Price per square foot: $371/sqft
- Tax assessed value: $888,490
- Annual tax amount: $13,241
- Date on market: 1/20/2026
- Cumulative days on market: 294 days
- Listing terms: Cash,Conventional
- Electric utility on property: Yes
Estimated market value
Not available
Estimated sales range
Not available
$4,777/mo
Price history
Price history
| Date | Event | Price |
|---|---|---|
| 1/20/2026 | Listed for sale | $1,550,000-2.8%$371/sqft |
Source: NTREIS #21158373 Report a problem | ||
| 1/5/2026 | Listing removed | $1,595,000$382/sqft |
Source: NTREIS #20908819 Report a problem | ||
| 10/28/2025 | Price change | $1,595,000-1.8%$382/sqft |
Source: NTREIS #20908819 Report a problem | ||
| 4/21/2025 | Listed for sale | $1,625,000$389/sqft |
Source: NTREIS #20908819 Report a problem | ||
Public tax history
Public tax history
| Year | Property taxes | Tax assessment |
|---|---|---|
| 2025 | -- | $888,490 +2.9% |
| 2024 | $4,179 +0.4% | $863,459 +10% |
| 2023 | $4,161 -0.1% | $784,963 +10% |
| 2022 | $4,164 +1% | $713,603 +10% |
| 2021 | $4,123 -1.1% | $648,730 +3.1% |
| 2020 | $4,169 | $629,430 +7.8% |
| 2018 | -- | $584,000 -2.7% |
| 2017 | -- | $600,350 -1.2% |
| 2016 | -- | $607,690 +5% |
| 2015 | -- | $578,600 -9.6% |
| 2014 | -- | $639,920 -0.3% |
| 2013 | -- | $642,120 -0.1% |
| 2012 | -- | $642,880 |
| 2011 | -- | $642,880 |
| 2010 | -- | $642,880 |
| 2009 | -- | $642,880 +0% |
| 2008 | -- | $642,830 -1.9% |
| 2007 | -- | $655,310 |
Find assessor info on the county website
BuyAbility℠ payment
Est. payment
$9,398/mo
Principal & interest
$7626
Property taxes
$1589
HOA Fees
$183
Climate risks
Neighborhood: 76692
Getting around
0 / 100
Car-DependentNearby schools
GreatSchools rating
- 4/10Whitney Intermediate SchoolGrades: 3-5Distance: 8.4 mi
- 5/10Whitney Middle SchoolGrades: 6-8Distance: 7.4 mi
- 4/10Whitney High SchoolGrades: 9-12Distance: 7.2 mi
Schools provided by the listing agent
- Elementary: Whitney
- Middle: Whitney
- High: Whitney
- District: Whitney ISD
Source: NTREIS. This data may not be complete. We recommend contacting the local school district to confirm school assignments for this home.



