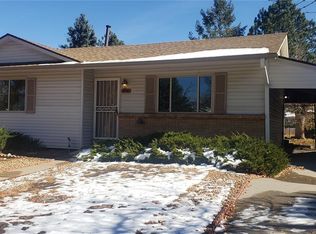Sold for $425,000 on 12/20/24
$425,000
1237 Ouray Street, Aurora, CO 80011
4beds
2,208sqft
Single Family Residence
Built in 1972
0.29 Acres Lot
$412,800 Zestimate®
$192/sqft
$2,761 Estimated rent
Home value
$412,800
$384,000 - $442,000
$2,761/mo
Zestimate® history
Loading...
Owner options
Explore your selling options
What's special
Situated in a prime location near major highways such as I-225, I-70, and E-470, this 4-bedroom, 3-bathroom home offers convenience and comfort. It is close to DIA, shopping, restaurants, and CU Anschutz Medical Campus. The master suite provides a private bathroom. The large backyard has a covered patio, and ample space for entertaining. This home features a 2-car oversized garage and a long driveway for lots of off-street parking. The home has a newer swamp cooler, ceiling fans, and a new furnace ensuring year-round comfort and no HOA restrictions. There is a new sewer line and electrical panel as well. Your personal updating touches will give you years of enjoyment in this great home.
Zillow last checked: 8 hours ago
Listing updated: December 20, 2024 at 03:44pm
Listed by:
Laurie Sanders 303-579-5836,
Equity Colorado Real Estate
Bought with:
Iris Avila, 100041714
Keller Williams Realty Downtown LLC
Source: REcolorado,MLS#: 5503963
Facts & features
Interior
Bedrooms & bathrooms
- Bedrooms: 4
- Bathrooms: 3
- Full bathrooms: 2
- 1/2 bathrooms: 1
- Main level bathrooms: 2
- Main level bedrooms: 3
Primary bedroom
- Level: Main
Bedroom
- Level: Main
Bedroom
- Level: Main
Bedroom
- Description: Non-Conforming Basement Bedroom
- Level: Basement
Primary bathroom
- Level: Main
Bathroom
- Level: Main
Bathroom
- Level: Basement
Bonus room
- Level: Basement
Family room
- Level: Basement
Kitchen
- Level: Main
Laundry
- Level: Basement
Living room
- Level: Main
Heating
- Forced Air
Cooling
- Evaporative Cooling
Appliances
- Included: Dishwasher, Disposal, Dryer, Microwave, Range, Range Hood, Refrigerator, Washer
- Laundry: In Unit
Features
- Ceiling Fan(s), Pantry, Primary Suite, Wet Bar
- Flooring: Carpet, Laminate, Tile
- Windows: Double Pane Windows
- Basement: Finished,Full
Interior area
- Total structure area: 2,208
- Total interior livable area: 2,208 sqft
- Finished area above ground: 1,104
- Finished area below ground: 0
Property
Parking
- Total spaces: 2
- Parking features: Garage - Attached
- Attached garage spaces: 2
Features
- Levels: One
- Stories: 1
- Patio & porch: Covered, Patio
- Exterior features: Private Yard, Rain Gutters
- Fencing: Full
Lot
- Size: 0.29 Acres
- Features: Corner Lot, Level
Details
- Parcel number: 031318319
- Special conditions: Standard
Construction
Type & style
- Home type: SingleFamily
- Architectural style: Traditional
- Property subtype: Single Family Residence
Materials
- Brick, Frame, Wood Siding
- Foundation: Concrete Perimeter
- Roof: Composition
Condition
- Year built: 1972
Utilities & green energy
- Sewer: Public Sewer
- Water: Public
Community & neighborhood
Location
- Region: Aurora
- Subdivision: Apache Mesa
Other
Other facts
- Listing terms: 1031 Exchange,Cash,Conventional,FHA,VA Loan
- Ownership: Individual
Price history
| Date | Event | Price |
|---|---|---|
| 12/20/2024 | Sold | $425,000-2.3%$192/sqft |
Source: | ||
| 11/26/2024 | Pending sale | $435,000$197/sqft |
Source: | ||
| 11/21/2024 | Listed for sale | $435,000$197/sqft |
Source: | ||
| 11/17/2024 | Pending sale | $435,000$197/sqft |
Source: | ||
| 11/11/2024 | Listed for sale | $435,000+443.8%$197/sqft |
Source: | ||
Public tax history
| Year | Property taxes | Tax assessment |
|---|---|---|
| 2024 | $2,438 +9% | $26,231 -13.2% |
| 2023 | $2,237 -3.1% | $30,206 +35.6% |
| 2022 | $2,310 | $22,282 -2.8% |
Find assessor info on the county website
Neighborhood: Laredo Highline
Nearby schools
GreatSchools rating
- 3/10Laredo Elementary SchoolGrades: PK-5Distance: 0.4 mi
- 3/10East Middle SchoolGrades: 6-8Distance: 1.1 mi
- 2/10Hinkley High SchoolGrades: 9-12Distance: 0.9 mi
Schools provided by the listing agent
- Elementary: Laredo
- Middle: East
- High: Hinkley
- District: Adams-Arapahoe 28J
Source: REcolorado. This data may not be complete. We recommend contacting the local school district to confirm school assignments for this home.
Get a cash offer in 3 minutes
Find out how much your home could sell for in as little as 3 minutes with a no-obligation cash offer.
Estimated market value
$412,800
Get a cash offer in 3 minutes
Find out how much your home could sell for in as little as 3 minutes with a no-obligation cash offer.
Estimated market value
$412,800
