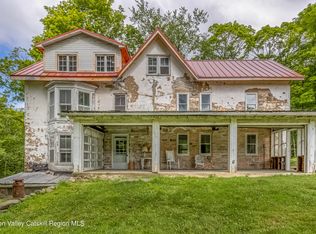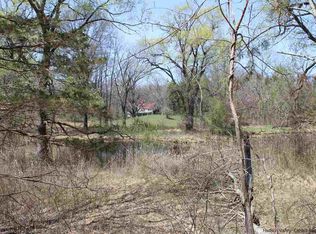Closed
$900,000
1237 Old Post, Rifton, NY 12471
3beds
3,973sqft
Single Family Residence
Built in 1700
49.3 Acres Lot
$1,028,400 Zestimate®
$227/sqft
$3,048 Estimated rent
Home value
$1,028,400
$751,000 - $1.39M
$3,048/mo
Zestimate® history
Loading...
Owner options
Explore your selling options
What's special
Stunning antique stone estate property, circa 1699, with total privacy sited on over 49 acres, down a long meandering drive, overlooking ponds and through meadows and woods can be your dream come true. Ripe for restoration is this almost 4000 sq ft plus stone and brick structure awaiting your personal vision. Many rooms retain the old plaster walls along with their historic flavor. The lower level (above grade) has spacious guest space/sitting room/potential private office space with an efficiency kitchen and an updated full bathroom. The second floor primary bedroom has been restored to a comfortable space and is currently being used as an office. All else is a canvas to create a family compound to be loved and cherished for years to come. The 3rd floor library and family room boast stunning views across the grounds.
Antique barn is multi-level, and has original log beams and wood floors. Need a studio, a guest house? There is even a pre-existing well and septic at this structure. In addition there is a charming chicken coop that could be a sweet studio.
Explore of the many walking paths on your own nature preserve. The magnificent pond is filled with fish, and green and brown herons and turtles abound, along with the usual deer, bear, wild turkeys and more.
Heartbroken to be leaving this magical property the current owner has had to return to England and is ready to turn the stewardship of this property over to a new custodian.
Zillow last checked: 8 hours ago
Listing updated: September 17, 2024 at 12:46pm
Listed by:
Amy Levine 914-388-7393,
BHHS HUDSON VALLEY PROP-KING
Bought with:
Amy Levine, 30LE0445445
Source: HVCRMLS,MLS#: 20243092
Facts & features
Interior
Bedrooms & bathrooms
- Bedrooms: 3
- Bathrooms: 1
- Full bathrooms: 1
Bedroom
- Description: Currently a den/office. Finished.
- Level: Second
- Area: 414
- Dimensions: 23 x 18
Bedroom
- Description: framed only
- Level: Second
- Area: 150
- Dimensions: 15 x 10
Bedroom
- Description: framed only
- Level: Second
- Area: 210
- Dimensions: 15 x 14
Bathroom
- Description: not bathroom-just framed walls
- Level: First
- Area: 30
- Dimensions: 6 x 5
Bathroom
- Description: Potential bathroom with no plumbing
- Level: Second
- Area: 72
- Dimensions: 9 x 8
Bathroom
- Description: Potential bathroom with no plumbing
- Level: Third
- Area: 108
- Dimensions: 12 x 9
Bathroom
- Description: finished with walk in shower
- Level: Lower
- Area: 72
- Dimensions: 8 x 9
Den
- Description: finished space/now guestrm.Kitchen, W/D next to it
- Level: Lower
- Area: 224
- Dimensions: 16 x 14
Family room
- Description: framed only
- Level: Third
- Area: 286
- Dimensions: 22 x 13
Kitchen
- Description: large open space with orig floor/ceiling baywindow
- Level: First
- Area: 3404
- Dimensions: 23 x 148
Kitchen
- Description: small stove, cabinets, W&D no frig
- Level: Lower
- Area: 56
- Dimensions: 8 x 7
Library
- Description: framed only
- Level: Third
- Area: 264
- Dimensions: 22 x 12
Living room
- Level: First
- Area: 414
- Dimensions: 23 x 18
Appliances
- Included: Washer/Dryer Stacked, Free-Standing Electric Range
- Laundry: Lower Level
Features
- Flooring: Plank, Wood
- Basement: Unfinished
Interior area
- Total structure area: 3,973
- Total interior livable area: 3,973 sqft
- Finished area above ground: 3,172
- Finished area below ground: 435
Property
Parking
- Total spaces: 3
- Parking features: Garage
- Garage spaces: 3
Features
- Stories: 3
- Patio & porch: Glass Enclosed, Patio
- Has view: Yes
- View description: Panoramic, Pasture, Pond, Trees/Woods, Water
- Has water view: Yes
- Water view: Pond,Water
- Frontage type: Other,See Remarks
Lot
- Size: 49.30 Acres
- Dimensions: 49.30
- Features: Pond on Lot, Gentle Sloping, Meadow, Private, Secluded, Wetlands, Wooded, Other, See Remarks
Details
- Additional structures: Barn(s), Outbuilding, Poultry Coop
- Parcel number: 42.100
- Zoning: R1
Construction
Type & style
- Home type: SingleFamily
- Property subtype: Single Family Residence
Materials
- Brick, Stone
- Foundation: Stone
- Roof: Metal
Condition
- Fixer
- New construction: No
- Year built: 1700
Utilities & green energy
- Electric: 200+ Amp Service
- Water: Well
- Utilities for property: Cable Connected, Electricity Connected, Natural Gas Not Available
Community & neighborhood
Location
- Region: Rifton
Other
Other facts
- Listing terms: Cash
Price history
| Date | Event | Price |
|---|---|---|
| 9/17/2024 | Sold | $900,000$227/sqft |
Source: | ||
| 9/4/2024 | Pending sale | $900,000$227/sqft |
Source: | ||
| 8/16/2024 | Contingent | $900,000$227/sqft |
Source: | ||
| 7/11/2024 | Listed for sale | $900,000$227/sqft |
Source: | ||
Public tax history
Tax history is unavailable.
Neighborhood: 12471
Nearby schools
GreatSchools rating
- 4/10Robert R Graves SchoolGrades: K-4Distance: 5.8 mi
- 4/10J Watson Bailey Middle SchoolGrades: 5-8Distance: 7.7 mi
- 4/10Kingston High SchoolGrades: 9-12Distance: 7.5 mi

