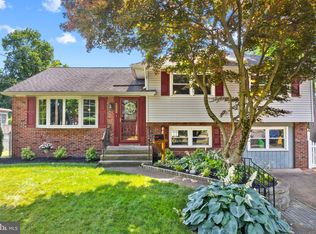1237 Oakwood Rd is a unique property in Barrington's Tavistock Hills neighborhood. The main living area has a completely open layout, with all interior walls removed. The kitchen boasts high end appliances including a 48 Viking Range and hood, a Viking dishwasher and 36 professional griddle. The main room has glass doors leading to a rustic three season room with gas heat (looks like wood burning stove). The three season room is surrounded by a large wrap around deck which leads down to a lovely brick patio. The private, wooded back yard backs to a large section of woods . Additional space has been created on the lower level, currently used as office space . The heater, air conditioner and hot water heater were all replaced in 2017 and the roof is only 10 years old. With it's large lot, extensive hardscape, open floor plan and high end appliances, this home is just waiting for the right buyer to come along and make it their home. 2020-10-30
This property is off market, which means it's not currently listed for sale or rent on Zillow. This may be different from what's available on other websites or public sources.
