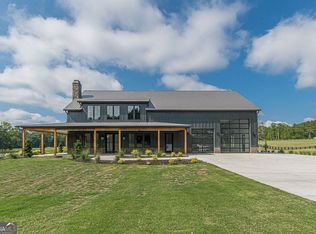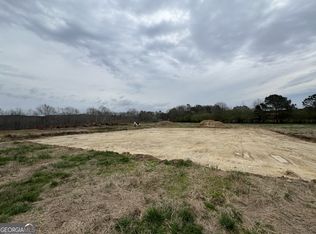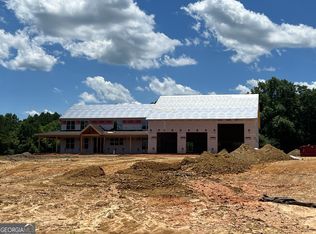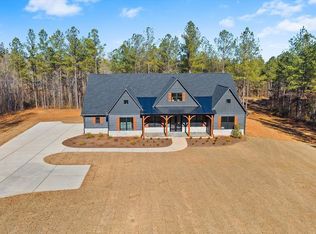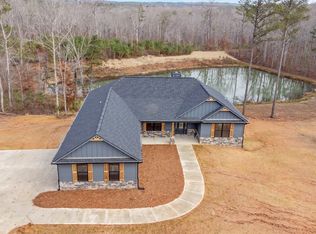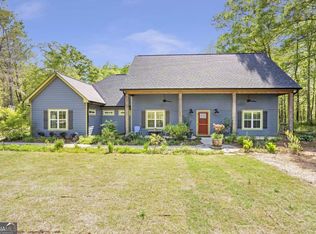New construction on a large estate lot, located less than 10 minutes from downtown Bremen. This custom-built sits on a gated, fully fenced 5-acre tract and offers modern finishes throughout. With 4 bedrooms, 3.5 baths, and an open layout, it's designed for easy living. The 4th bedroom serves as a private suite with room for a sitting area, along with its own closet and full bathroom. The main level features 10' ceilings and 8' doors, giving the home a bright, open feel. The open-concept layout flows seamlessly into the kitchen, which includes stainless steel appliances, custom cabinetry, a large island, and a hidden walk-in pantry with a walk-through cabinet entrance. Exterior features are just as impressive with a fully fenced property, automatic gated entrance, landscape package, and flagstone detailing on the front porch. Enjoy covered front and back porches and a backyard with endless potential, perfect for a future pool, detached shop, or both. A spacious 3-car garage provides plenty of space for vehicles, storage, or hobbies. Enjoy the peace and privacy of acreage living with the convenience of being close to town. 1-year builder warranty included.
Active
$799,900
1237 Morgan Rd, Bremen, GA 30110
4beds
2,854sqft
Est.:
Single Family Residence
Built in 2025
5 Acres Lot
$795,400 Zestimate®
$280/sqft
$-- HOA
What's special
Automatic gated entranceLarge islandOpen layoutOpen-concept layoutBright open feelLandscape packageCustom cabinetry
- 54 days |
- 2,017 |
- 73 |
Zillow last checked: 8 hours ago
Listing updated: December 30, 2025 at 10:06pm
Listed by:
Stacey Wylie 770-776-9632,
Century 21 Novus Realty
Source: GAMLS,MLS#: 10658890
Tour with a local agent
Facts & features
Interior
Bedrooms & bathrooms
- Bedrooms: 4
- Bathrooms: 4
- Full bathrooms: 3
- 1/2 bathrooms: 1
- Main level bathrooms: 2
- Main level bedrooms: 3
Rooms
- Room types: Bonus Room, Laundry
Kitchen
- Features: Breakfast Area, Breakfast Bar, Kitchen Island, Solid Surface Counters, Walk-in Pantry
Heating
- Central, Electric
Cooling
- Ceiling Fan(s), Central Air, Electric
Appliances
- Included: Cooktop, Dishwasher, Double Oven, Electric Water Heater, Microwave, Stainless Steel Appliance(s)
- Laundry: In Hall
Features
- Double Vanity, Master On Main Level, Separate Shower, Walk-In Closet(s)
- Flooring: Hardwood
- Windows: Double Pane Windows
- Basement: None
- Number of fireplaces: 1
- Fireplace features: Living Room
- Common walls with other units/homes: No Common Walls
Interior area
- Total structure area: 2,854
- Total interior livable area: 2,854 sqft
- Finished area above ground: 2,854
- Finished area below ground: 0
Property
Parking
- Total spaces: 3
- Parking features: Attached, Garage, Kitchen Level
- Has attached garage: Yes
Features
- Levels: One and One Half
- Stories: 1
- Patio & porch: Patio, Porch
- Fencing: Fenced,Wood
Lot
- Size: 5 Acres
- Features: Level
- Residential vegetation: Grassed
Details
- Parcel number: 01140076A
Construction
Type & style
- Home type: SingleFamily
- Architectural style: Country/Rustic
- Property subtype: Single Family Residence
Materials
- Concrete
- Roof: Metal
Condition
- New Construction
- New construction: Yes
- Year built: 2025
Details
- Warranty included: Yes
Utilities & green energy
- Sewer: Septic Tank
- Water: Public
- Utilities for property: Cable Available
Community & HOA
Community
- Features: None
- Subdivision: none
HOA
- Has HOA: No
- Services included: None
Location
- Region: Bremen
Financial & listing details
- Price per square foot: $280/sqft
- Date on market: 12/17/2025
- Cumulative days on market: 54 days
- Listing agreement: Exclusive Right To Sell
- Listing terms: Cash,Conventional,FHA,USDA Loan,VA Loan
Estimated market value
$795,400
$756,000 - $835,000
$3,372/mo
Price history
Price history
| Date | Event | Price |
|---|---|---|
| 12/17/2025 | Listed for sale | $799,900-2.9%$280/sqft |
Source: | ||
| 12/15/2025 | Listing removed | $824,000$289/sqft |
Source: | ||
| 12/4/2025 | Price change | $824,000-0.1%$289/sqft |
Source: | ||
| 10/6/2025 | Price change | $825,000-5.7%$289/sqft |
Source: | ||
| 9/10/2025 | Listed for sale | $875,000$307/sqft |
Source: | ||
Public tax history
Public tax history
Tax history is unavailable.BuyAbility℠ payment
Est. payment
$4,661/mo
Principal & interest
$3814
Property taxes
$567
Home insurance
$280
Climate risks
Neighborhood: 30110
Nearby schools
GreatSchools rating
- 7/10Buchanan Elementary SchoolGrades: 3-5Distance: 4 mi
- 7/10Haralson County Middle SchoolGrades: 6-8Distance: 5.4 mi
- 5/10Haralson County High SchoolGrades: 9-12Distance: 7 mi
Schools provided by the listing agent
- Elementary: Buchanan Primary/Elementary
- Middle: Haralson County
- High: Haralson County
Source: GAMLS. This data may not be complete. We recommend contacting the local school district to confirm school assignments for this home.
- Loading
- Loading
