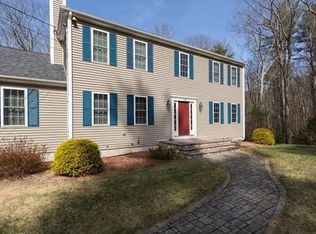Come see this Beautifully maintained 4 bedroom, 3.5 bath Colonial in Northbridge right on the Mendon line! This home boasts a large kitchen with stainless steel appliances and granite countertops which leads to the family room with a propane fireplace and cathedral ceilings. Home has central air, hardwood floors, master suite, double vanity sinks in common and master baths. Partially finished basement with full bathroom, kitchenette and walk-out. Make this your in-law, teen suite or fifth bedroom! Front porch newly painted and sealed, furnace serviced 11/18. Schedule your showings now! Accepted offer with contingency and 48 hr kickout clause.
This property is off market, which means it's not currently listed for sale or rent on Zillow. This may be different from what's available on other websites or public sources.
