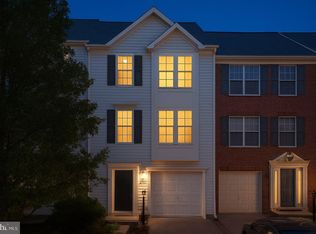FULL REMODEL JUST COMPLETED!! ALL BRAND NEW STAINLESS APPLIANCES, GRANITE COUNTERTOPS, LVP FLOORING, CARPET, PAINT, HVAC, ETC!! Three level garage townhome in sought after Fairfax Crossing Subdivision! 3 Bedroom, 2.5 Bathroom, living room/dining room combo, eat-in kitchen with island, pantry, and sunroom! Master bedroom offers two walk-in closets, full bath with double vanity, walk-in shower and soaking tub. Lower level has the 1/2 bath, family room, den/office and laundry room. One car garage and ample parking directly in front of the home! Playground area is just around the corner, along with shopping and restaurants. Ideal location for commuters! Only minutes to the MD or VA State line! 1 Year Minimum lease - 3 X'S rent household income required. - First month, Last month & Security deposit due at lease signing. - Credit and criminal background check. - Any eviction is automatic denial. - Application fee per adult will apply. - Pet's allowed CASE BY CASE. Additional pet fees will apply. Tenant is responsible for HOA dues ($50/Month). July 1st 2022 Ideal lease start date - ALL INFORMATION & APPLICATIONS FOR CONSIDERATION TO BE SUBMITTED ON ZILLOW. There will be a open house date scheduled later in June before selecting Tenant(s).
This property is off market, which means it's not currently listed for sale or rent on Zillow. This may be different from what's available on other websites or public sources.
