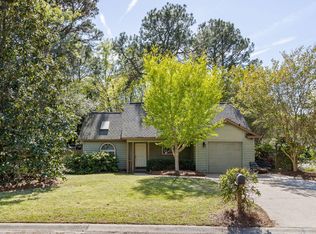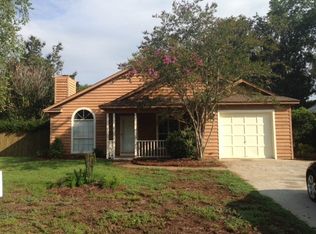PROPERTY: Monthly rental in the heart of Mt. Pleasant! This stylish 3-bedroom, 2.5-bath retreat comes fully equipped with kitchen essentials, linens, towels, and starter toiletries. Washer, dryer, utilities, and WiFi are all included. Just 5 minutes to Mt. Pleasant's shopping and dining, 15 minutes from Sullivan's Island beach, and 20 minutes from Historic Downtown Charleston. Perfect for corporate and insurance relocation, traveling medical professionals, those renovating their home, or an extended stay. NEIGHBORHOOD: Chelsea Park is a cute little neighborhood in central Mount Pleasant off of Rifle Range Road. Just a 10-15 min drive to Sullivan's Island and Isle of Palms, the neighborhood is quiet, residential and convenient to shopping and restaurants. 20 Min to Historic Downtown Charleston. KEY FEATURES: - Open and bright, stylishly furnished home with everything needed for an extended stay - Smart TVs in each bedroom and the living room, plus high-speed Wi-Fi throughout - 3-bed, 2.5 bath sleeping up to 6 - Primary bedroom located downstairs with en-suite bathroom, double vanity, walk-in shower, and large closet - Open loft/office space upstairs for all your work-from-home needs - Fully stocked kitchen with brand new appliances, including fridge, microwave, glass cooktop range, dishwasher, drip coffee maker, and Keurig - Covered patio with comfortable seating and a fully fenced backyard for privacy - In-unit washer/dryer and utilities/WiFi included. Linens and towels provided for all guests - Off-street parking in driveway and access to a single-car garage, fitting up to 3 cars - Perfect for corporate and insurance relocation, traveling medical professionals, those renovating their home, or an extended stay KITCHEN & LIVING AREA: The modern kitchen is fully stocked with everything you need for home-cooked meals. It includes brand-new appliances, such as a fridge, microwave, glass cooktop range, and dishwasher, plus a drip coffee maker and Keurig for your morning brew. Starter coffee and cream/sugar provided. Ample cabinet space and a small pantry offer plenty of storage. There's a large 4-person dining table to enjoy your meals at and an additional 2 stools at the eat-in kitchen counter. The cozy living room is designed for relaxation, with a comfortable seating area consisting of a standard couch and 2 armchairs. There's a smart TV for your entertainment needs. Please note that the fireplace is just for show - it's inoperable. BEDROOMS: Bedroom #1 - Primary Bedroom (Downstairs): Features a king-sized bed, smart TV, large closet for storage, and an en-suite bathroom with a double vanity and walk-in shower. Bedroom #2 (Upstairs): Includes a queen-sized bed, dresser, desk, chair, and smart TV Bedroom #3 (Upstairs): Equipped with two twin beds, a dresser, and smart TV, perfect for children BATHROOMS: Bathroom #1: En-suite to the primary bedroom, this full bath features a tiled walk-in shower, double vanity, and starter essential toiletries provided. Bathroom #2: A full bath with a tiled tub/shower combo with starter essential toiletries provided. This bathroom is shared by the upstairs bedrooms. Half Bathroom: Located on the first floor in between the living room and primary bedroom. UPSTAIRS LOFT/OFFICE: The open loft space on the second floor includes a desk and chair, perfect for remote work or study. It also features a cozy reading corner with 2 armchairs. OUTDOOR SPACE: Step outside to a covered patio with a comfortable outdoor sectional, ideal for enjoying your morning coffee or unwinding in the evening. The fully fenced backyard offers complete privacy. Hello, this is a midterm rental only. It is well appointed with new beds and furniture throughout. Length of rental is minimum one month rental (in accordance with City rules) and up to 2-3 months. Property not available for 6 month or year long lease. Unfortunately tours are not offered. Kindly inquire and you will be connected to property manager, thank you.
This property is off market, which means it's not currently listed for sale or rent on Zillow. This may be different from what's available on other websites or public sources.

