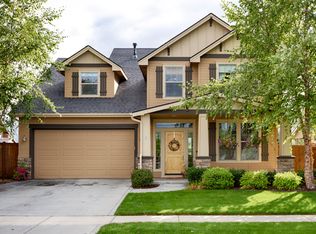Sold
Price Unknown
1237 Legacy View Dr, Meridian, ID 83646
4beds
3baths
2,830sqft
Single Family Residence
Built in 2005
9,452.52 Square Feet Lot
$643,800 Zestimate®
$--/sqft
$2,844 Estimated rent
Home value
$643,800
$599,000 - $695,000
$2,844/mo
Zestimate® history
Loading...
Owner options
Explore your selling options
What's special
Nestled in the highly sought-after Heritage Commons neighborhood, this beautifully maintained home is near everything that people love about NE Meridian. Residents enjoy the community pool and park, set against a backdrop of mature landscaping and picturesque tree-lined streets. Beginning with the main level, you will enjoy custom built-ins in the great room along with a main-level office equipped with a Murphy bed for guests. The master suite is a haven of luxury, featuring crown molding and a lavish master bath equipped with a garden tub, separate shower, dual vanities, and a large walk-in closet. The spacious secondary bedrooms are complemented by an enormous 4th bedroom that is great flex space with theatre setup. The peaceful backyard is perfect for entertaining, boasting a covered patio and a cozy firepit area. The tandem 3-car garage offers plenty of storage space or place to work. This home offers more than just living space—it's a lifestyle upgrade, ready for you to make it your own.
Zillow last checked: 8 hours ago
Listing updated: December 03, 2024 at 02:52pm
Listed by:
Amy Watson 208-412-3665,
Silvercreek Realty Group,
Jacqui Merrill 208-219-8181,
Silvercreek Realty Group
Bought with:
Taylor Jackson
Atova
Source: IMLS,MLS#: 98925249
Facts & features
Interior
Bedrooms & bathrooms
- Bedrooms: 4
- Bathrooms: 3
Primary bedroom
- Level: Upper
- Area: 255
- Dimensions: 17 x 15
Bedroom 2
- Level: Upper
- Area: 132
- Dimensions: 12 x 11
Bedroom 3
- Level: Upper
- Area: 132
- Dimensions: 12 x 11
Bedroom 4
- Level: Upper
- Area: 420
- Dimensions: 28 x 15
Kitchen
- Level: Main
- Area: 176
- Dimensions: 16 x 11
Heating
- Forced Air, Natural Gas
Cooling
- Central Air
Appliances
- Included: Gas Water Heater, Tank Water Heater, Dishwasher, Disposal, Microwave, Oven/Range Freestanding, Gas Oven, Gas Range
Features
- Bath-Master, Den/Office, Great Room, Rec/Bonus, Double Vanity, Walk-In Closet(s), Breakfast Bar, Pantry, Kitchen Island, Tile Counters, Number of Baths Upper Level: 2
- Flooring: Tile, Carpet, Laminate
- Has basement: No
- Number of fireplaces: 1
- Fireplace features: Gas, Insert, One
Interior area
- Total structure area: 2,830
- Total interior livable area: 2,830 sqft
- Finished area above ground: 2,830
- Finished area below ground: 0
Property
Parking
- Total spaces: 3
- Parking features: Attached
- Attached garage spaces: 3
- Details: Garage: 48x20
Features
- Levels: Two
- Patio & porch: Covered Patio/Deck
- Pool features: Community
- Fencing: Full,Wood
Lot
- Size: 9,452 sqft
- Features: Standard Lot 6000-9999 SF, Garden, Sidewalks, Auto Sprinkler System, Full Sprinkler System, Pressurized Irrigation Sprinkler System
Details
- Parcel number: R7288630210
- Zoning: Residential
Construction
Type & style
- Home type: SingleFamily
- Property subtype: Single Family Residence
Materials
- Frame, Stone, HardiPlank Type
- Foundation: Crawl Space
- Roof: Composition
Condition
- Year built: 2005
Utilities & green energy
- Water: Public
- Utilities for property: Sewer Connected, Cable Connected
Community & neighborhood
Location
- Region: Meridian
- Subdivision: Heritage Common
HOA & financial
HOA
- Has HOA: Yes
- HOA fee: $300 semi-annually
Other
Other facts
- Listing terms: Cash,Conventional,FHA,VA Loan
- Ownership: Fee Simple
- Road surface type: Paved
Price history
Price history is unavailable.
Public tax history
Tax history is unavailable.
Neighborhood: 83646
Nearby schools
GreatSchools rating
- 10/10Prospect Elementary SchoolGrades: PK-5Distance: 0.5 mi
- 9/10Heritage Middle SchoolGrades: 6-8Distance: 1 mi
- 9/10Rocky Mountain High SchoolGrades: 9-12Distance: 2 mi
Schools provided by the listing agent
- Elementary: Prospect
- Middle: Heritage Middle School
- High: Rocky Mountain
- District: West Ada School District
Source: IMLS. This data may not be complete. We recommend contacting the local school district to confirm school assignments for this home.
