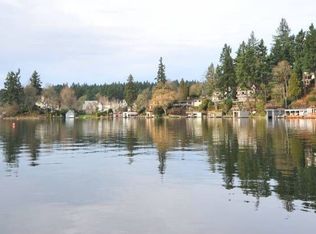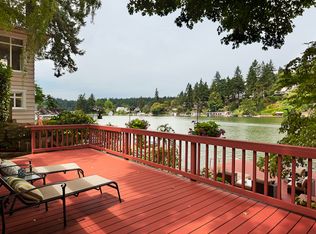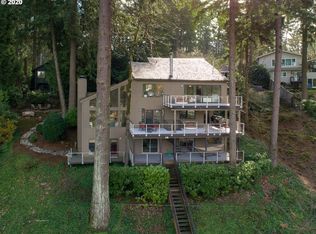Sold
$2,769,000
1237 Lake Front Rd, Lake Oswego, OR 97034
3beds
3,378sqft
Residential, Single Family Residence
Built in 1955
6,534 Square Feet Lot
$2,692,600 Zestimate®
$820/sqft
$5,597 Estimated rent
Home value
$2,692,600
$2.50M - $2.91M
$5,597/mo
Zestimate® history
Loading...
Owner options
Explore your selling options
What's special
Step in to a 180 degree lake view! Iconic home in a coveted waterfront neighborhood. Main level ensuite with lake view. Last remodel 2015, includes greenhouse overhead windows to the sky, and reflective protected wall of windows. This unique home was once featured in Sunset Magazine. German stained glass window flanks the entry, while a Serpentine wall greets inside. The cozy high end kitchen has custom walnut cabinets, and stainless galore. There's a second ensuite on the lower level. Wall off a downstairs space for a 3rd bedroom option. Opportunities await! Many entertaining areas. The glass enclosed patio overlooks terraces and a meandering stone path, to the lake. Entertain waterside on the massive dock. Aqua boat lift. Lake irrigation water rights. A resort lifestyle you'll love! Time for water toys and a cocktail cruise to dinner!
Zillow last checked: 8 hours ago
Listing updated: September 03, 2024 at 10:42am
Listed by:
Kim Kress 503-860-6254,
Windermere Realty Group
Bought with:
Jarrett Altman, 200003181
Neighborhood Works
Source: RMLS (OR),MLS#: 24623240
Facts & features
Interior
Bedrooms & bathrooms
- Bedrooms: 3
- Bathrooms: 3
- Full bathrooms: 3
- Main level bathrooms: 1
Primary bedroom
- Features: Hardwood Floors, Ensuite, Walkin Closet
- Level: Main
- Area: 224
- Dimensions: 16 x 14
Bedroom 2
- Features: Hardwood Floors, Ensuite
- Level: Lower
- Area: 240
- Dimensions: 16 x 15
Dining room
- Features: Fireplace, Hardwood Floors, Sliding Doors
- Level: Main
- Area: 208
- Dimensions: 16 x 13
Family room
- Features: Exterior Entry, Fireplace, Hardwood Floors
- Level: Lower
- Area: 255
- Dimensions: 17 x 15
Kitchen
- Features: Dishwasher, Eat Bar, Hardwood Floors, Pantry, Builtin Oven
- Level: Main
- Area: 140
- Width: 10
Living room
- Features: Hardwood Floors, Living Room Dining Room Combo, Sliding Doors
- Level: Main
- Area: 390
- Dimensions: 26 x 15
Office
- Features: Hardwood Floors, Flex Room
- Level: Lower
- Area: 143
- Dimensions: 13 x 11
Heating
- Forced Air, Heat Pump, Fireplace(s)
Cooling
- Heat Pump
Appliances
- Included: Built In Oven, Built-In Range, Built-In Refrigerator, Convection Oven, Dishwasher, Disposal, Gas Appliances, Plumbed For Ice Maker, Range Hood, Stainless Steel Appliance(s), Washer/Dryer, Electric Water Heater, Gas Water Heater
- Laundry: Laundry Room
Features
- High Speed Internet, Quartz, Soaking Tub, Sink, Eat Bar, Pantry, Living Room Dining Room Combo, Walk-In Closet(s)
- Flooring: Hardwood, Heated Tile
- Doors: Sliding Doors
- Basement: Daylight,Exterior Entry,Finished
- Number of fireplaces: 2
- Fireplace features: Gas
Interior area
- Total structure area: 3,378
- Total interior livable area: 3,378 sqft
Property
Parking
- Total spaces: 2
- Parking features: Carport, On Street
- Garage spaces: 2
- Has carport: Yes
- Has uncovered spaces: Yes
Accessibility
- Accessibility features: Parking, Accessibility
Features
- Stories: 2
- Patio & porch: Patio
- Exterior features: Dock, Yard, Exterior Entry
- Has view: Yes
- View description: Lake
- Has water view: Yes
- Water view: Lake
- Waterfront features: Lake
- Body of water: Lake Oswego
Lot
- Size: 6,534 sqft
- Features: Terraced, Sprinkler, SqFt 5000 to 6999
Details
- Additional structures: BoatHouse
- Parcel number: 00259936
- Zoning: R-7.5
Construction
Type & style
- Home type: SingleFamily
- Architectural style: Contemporary,Custom Style
- Property subtype: Residential, Single Family Residence
Materials
- Brick, Wood Siding
- Foundation: Concrete Perimeter
- Roof: Built-Up
Condition
- Resale
- New construction: No
- Year built: 1955
Utilities & green energy
- Gas: Gas
- Sewer: Public Sewer
- Water: Public
- Utilities for property: Cable Connected
Community & neighborhood
Security
- Security features: Security System Leased
Location
- Region: Lake Oswego
- Subdivision: Waterfront
HOA & financial
HOA
- Has HOA: Yes
- HOA fee: $2,949 annually
- Amenities included: Boat Slip, Management
- Second HOA fee: $7,500 one time
Other
Other facts
- Listing terms: Cash,Conventional
- Road surface type: Paved
Price history
| Date | Event | Price |
|---|---|---|
| 9/3/2024 | Sold | $2,769,000-0.9%$820/sqft |
Source: | ||
| 7/30/2024 | Pending sale | $2,795,000$827/sqft |
Source: | ||
| 7/9/2024 | Listed for sale | $2,795,000$827/sqft |
Source: | ||
Public tax history
| Year | Property taxes | Tax assessment |
|---|---|---|
| 2025 | $23,524 +5% | $1,227,645 +5.3% |
| 2024 | $22,403 +3% | $1,166,186 +3% |
| 2023 | $21,745 +3.1% | $1,132,220 +3% |
Find assessor info on the county website
Neighborhood: McVey-South Shore
Nearby schools
GreatSchools rating
- 9/10Hallinan Elementary SchoolGrades: K-5Distance: 0.6 mi
- 6/10Lakeridge Middle SchoolGrades: 6-8Distance: 2.7 mi
- 9/10Lakeridge High SchoolGrades: 9-12Distance: 1.3 mi
Schools provided by the listing agent
- Elementary: Hallinan
- Middle: Lakeridge
- High: Lakeridge
Source: RMLS (OR). This data may not be complete. We recommend contacting the local school district to confirm school assignments for this home.
Get a cash offer in 3 minutes
Find out how much your home could sell for in as little as 3 minutes with a no-obligation cash offer.
Estimated market value$2,692,600
Get a cash offer in 3 minutes
Find out how much your home could sell for in as little as 3 minutes with a no-obligation cash offer.
Estimated market value
$2,692,600


