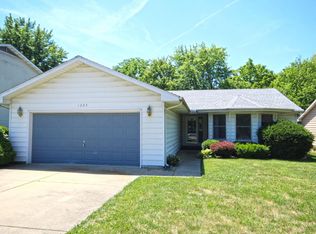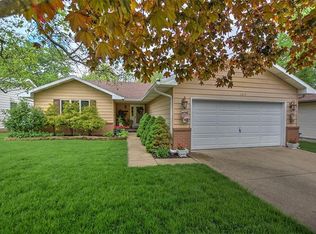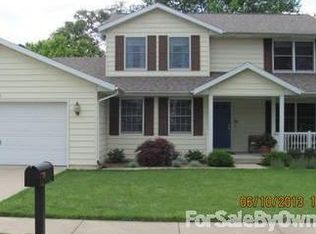Sold for $162,000
$162,000
1237 Jennell Dr, Decatur, IL 62521
3beds
1,708sqft
Single Family Residence
Built in 1979
9,147.6 Square Feet Lot
$179,300 Zestimate®
$95/sqft
$1,894 Estimated rent
Home value
$179,300
$170,000 - $190,000
$1,894/mo
Zestimate® history
Loading...
Owner options
Explore your selling options
What's special
This bi-level offers a spacious living room, a huge eat in kitchen with all the appliances, (gas range 2022), and sliders to the 3 season room (10 x 16) which over looks the back yard. A large master bedroom with an updated half bath, 2 spare bedrooms. The hall bath was a complete remodel 2023. The lower level family room has sliders to backyard, the laundry is located in a closet (washer/dryer 2020) in the family room and an updated full bath. Several new light fixtures, new fire door located between garage and house. Roof new 2021. This home is very clean and move in ready. Located close to shopping and restaurants.
Zillow last checked: 8 hours ago
Listing updated: August 18, 2023 at 12:30pm
Listed by:
Lisa Coffman 217-875-8081,
Glenda Williamson Realty
Bought with:
Barbara McElroy, 475129173
Brinkoetter REALTORS®
Source: CIBR,MLS#: 6228066 Originating MLS: Central Illinois Board Of REALTORS
Originating MLS: Central Illinois Board Of REALTORS
Facts & features
Interior
Bedrooms & bathrooms
- Bedrooms: 3
- Bathrooms: 3
- Full bathrooms: 2
- 1/2 bathrooms: 1
Primary bedroom
- Description: Flooring: Carpet
- Level: Upper
- Dimensions: 16 x 11
Bedroom
- Description: Flooring: Carpet
- Level: Upper
- Dimensions: 13 x 10
Bedroom
- Description: Flooring: Carpet
- Level: Upper
- Dimensions: 11 x 10
Primary bathroom
- Level: Upper
Family room
- Description: Flooring: Carpet
- Level: Main
- Dimensions: 23 x 13
Other
- Features: Tub Shower
- Level: Upper
Other
- Level: Main
Kitchen
- Description: Flooring: Laminate
- Level: Upper
- Dimensions: 17 x 11
Living room
- Description: Flooring: Carpet
- Level: Upper
- Length: 17
Heating
- Forced Air, Gas
Cooling
- Central Air
Appliances
- Included: Dryer, Dishwasher, Disposal, Gas Water Heater, Microwave, Range, Washer
- Laundry: Main Level
Features
- Windows: Replacement Windows
- Has basement: No
- Has fireplace: No
Interior area
- Total structure area: 1,708
- Total interior livable area: 1,708 sqft
- Finished area above ground: 1,137
Property
Parking
- Total spaces: 2
- Parking features: Attached, Garage
- Attached garage spaces: 2
Features
- Levels: Two
- Stories: 2
- Patio & porch: Front Porch, Patio, Screened, Deck
- Exterior features: Deck, Shed
Lot
- Size: 9,147 sqft
Details
- Additional structures: Shed(s)
- Parcel number: 091320251017
- Zoning: RES
- Special conditions: None
Construction
Type & style
- Home type: SingleFamily
- Architectural style: Bi-Level
- Property subtype: Single Family Residence
Materials
- Brick, Vinyl Siding
- Foundation: Slab
- Roof: Shingle
Condition
- Year built: 1979
Utilities & green energy
- Sewer: Public Sewer
- Water: Public
Community & neighborhood
Location
- Region: Decatur
- Subdivision: Baker Woods Estates
Other
Other facts
- Road surface type: Concrete
Price history
| Date | Event | Price |
|---|---|---|
| 8/18/2023 | Sold | $162,000+1.9%$95/sqft |
Source: | ||
| 7/24/2023 | Pending sale | $159,000$93/sqft |
Source: | ||
| 7/10/2023 | Contingent | $159,000$93/sqft |
Source: | ||
| 7/7/2023 | Listed for sale | $159,000+22.3%$93/sqft |
Source: | ||
| 9/10/2021 | Sold | $130,000+0.1%$76/sqft |
Source: | ||
Public tax history
| Year | Property taxes | Tax assessment |
|---|---|---|
| 2024 | $3,745 +6.3% | $43,262 +7.6% |
| 2023 | $3,523 -11.4% | $40,199 +6.4% |
| 2022 | $3,977 +26% | $37,797 +5.5% |
Find assessor info on the county website
Neighborhood: 62521
Nearby schools
GreatSchools rating
- 1/10Michael E Baum Elementary SchoolGrades: K-6Distance: 0.5 mi
- 1/10Stephen Decatur Middle SchoolGrades: 7-8Distance: 5 mi
- 2/10Eisenhower High SchoolGrades: 9-12Distance: 2.6 mi
Schools provided by the listing agent
- High: Eisenhower
- District: Decatur Dist 61
Source: CIBR. This data may not be complete. We recommend contacting the local school district to confirm school assignments for this home.
Get pre-qualified for a loan
At Zillow Home Loans, we can pre-qualify you in as little as 5 minutes with no impact to your credit score.An equal housing lender. NMLS #10287.


