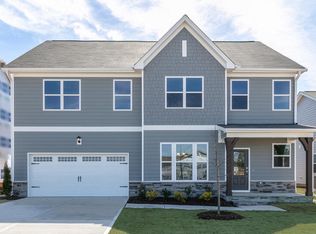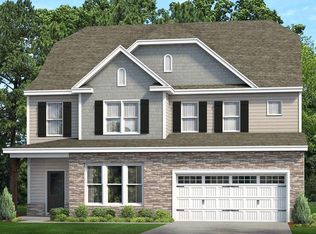Sold for $534,500 on 05/14/25
$534,500
1237 Jasmine View Way, Knightdale, NC 27545
5beds
3,475sqft
Single Family Residence, Residential
Built in 2024
9,583.2 Square Feet Lot
$527,500 Zestimate®
$154/sqft
$-- Estimated rent
Home value
$527,500
$501,000 - $554,000
Not available
Zestimate® history
Loading...
Owner options
Explore your selling options
What's special
Welcome home to the beautiful Bennett floor plan. If you are looking for a spacious, open floorplan with large rooms, look no further. This home is perfect for entertaining with a gourmet kitchen, open plan, and large breakfast area that opens to a beautiful screened in deck. This home has the perfect retreat in its large owner suite along with large secondary bedrooms with walk in closets. Downstairs you'll find a guest suite that is perfect for visitors. You won't want to miss this home! * Photos are for representative purposes only. *
Zillow last checked: 8 hours ago
Listing updated: October 28, 2025 at 12:34am
Listed by:
Cristi Green 919-946-8787,
DR Horton-Terramor Homes, LLC
Bought with:
Angie Cole, 254201
LPT Realty LLC
Source: Doorify MLS,MLS#: 10055726
Facts & features
Interior
Bedrooms & bathrooms
- Bedrooms: 5
- Bathrooms: 4
- Full bathrooms: 4
Heating
- Central, Natural Gas, Zoned
Cooling
- Central Air, Zoned
Appliances
- Included: Dishwasher, Disposal, Gas Cooktop, Microwave, Stainless Steel Appliance(s), Tankless Water Heater, Oven
- Laundry: Laundry Room, Upper Level
Features
- Bathtub/Shower Combination, Granite Counters, Kitchen Island, Pantry, Smooth Ceilings, Soaking Tub, Walk-In Closet(s), Walk-In Shower
- Flooring: Carpet, Laminate, Tile
- Number of fireplaces: 1
- Fireplace features: Gas, Gas Log, Living Room
Interior area
- Total structure area: 3,475
- Total interior livable area: 3,475 sqft
- Finished area above ground: 3,475
- Finished area below ground: 0
Property
Parking
- Total spaces: 4
- Parking features: Garage - Attached
- Attached garage spaces: 2
Features
- Levels: Two
- Stories: 2
- Patio & porch: Covered, Patio, Screened
- Exterior features: Rain Gutters, Smart Lock(s)
- Pool features: Community
- Has view: Yes
Lot
- Size: 9,583 sqft
Details
- Parcel number: 1755844024
- Special conditions: Standard
Construction
Type & style
- Home type: SingleFamily
- Architectural style: Traditional
- Property subtype: Single Family Residence, Residential
Materials
- Batts Insulation, Blown-In Insulation, Board & Batten Siding, Brick, Fiber Cement, Radiant Barrier
- Foundation: Stem Walls
- Roof: Fiberglass, Shingle
Condition
- New construction: Yes
- Year built: 2024
- Major remodel year: 2024
Details
- Builder name: D.R. Horton
Utilities & green energy
- Sewer: Public Sewer
- Water: Public
Community & neighborhood
Community
- Community features: Curbs, Playground, Pool, Sidewalks, Street Lights
Location
- Region: Knightdale
- Subdivision: Haywood Glen
HOA & financial
HOA
- Has HOA: Yes
- HOA fee: $365 semi-annually
- Amenities included: Dog Park, Management, Playground, Pool, Recreation Facilities, Trail(s)
- Services included: Maintenance Grounds, Storm Water Maintenance
Price history
| Date | Event | Price |
|---|---|---|
| 5/14/2025 | Sold | $534,500$154/sqft |
Source: | ||
| 4/15/2025 | Pending sale | $534,500$154/sqft |
Source: | ||
| 4/2/2025 | Price change | $534,500-1%$154/sqft |
Source: | ||
| 3/20/2025 | Price change | $539,900-0.8%$155/sqft |
Source: | ||
| 3/6/2025 | Price change | $544,000-1.8%$157/sqft |
Source: | ||
Public tax history
| Year | Property taxes | Tax assessment |
|---|---|---|
| 2025 | $5,136 | $541,190 |
Find assessor info on the county website
Neighborhood: 27545
Nearby schools
GreatSchools rating
- 7/10Forestville Road ElementaryGrades: PK-5Distance: 1.2 mi
- 3/10Neuse River MiddleGrades: 6-8Distance: 2.1 mi
- 3/10Knightdale HighGrades: 9-12Distance: 0.9 mi
Schools provided by the listing agent
- Elementary: Wake - Forestville Road
- Middle: Wake - Neuse River
- High: Wake - Knightdale
Source: Doorify MLS. This data may not be complete. We recommend contacting the local school district to confirm school assignments for this home.
Get a cash offer in 3 minutes
Find out how much your home could sell for in as little as 3 minutes with a no-obligation cash offer.
Estimated market value
$527,500
Get a cash offer in 3 minutes
Find out how much your home could sell for in as little as 3 minutes with a no-obligation cash offer.
Estimated market value
$527,500

