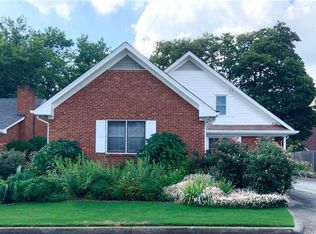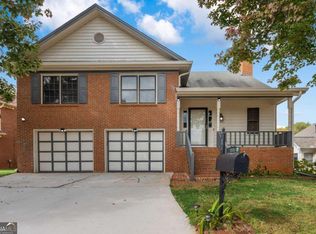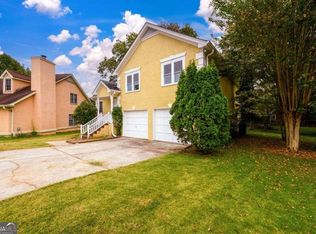Closed
$339,000
1237 Hunters Dr, Stone Mountain, GA 30083
3beds
2,217sqft
Single Family Residence, Residential
Built in 1985
5,662.8 Square Feet Lot
$355,400 Zestimate®
$153/sqft
$2,119 Estimated rent
Home value
$355,400
$331,000 - $380,000
$2,119/mo
Zestimate® history
Loading...
Owner options
Explore your selling options
What's special
Your new home in Stone Mountain awaits! This 4 side brick home is located in Hunters Vineyard in Stone Mountain. Minutes to hwy 78 and Mountain Industrial Blvd this home offers quick access to Grocery stores, shopping, restaurants and easier commutes. A large, well kept, front yard as well as a fenced in back yard offer ample space for your outdoor activities. The 2 car, side facing garage offers additional storage and covered parking. Inside there is hardwood floors though out the main level with carpet upstairs in the bedrooms. A large kitchen with plenty of cabinet space gives you plenty of space to keep all your kitchen utensils. Schedule your showing today!
Zillow last checked: 8 hours ago
Listing updated: August 08, 2025 at 10:55pm
Listing Provided by:
Wilson Property Partners,
Bolst, Inc. 404-313-8657,
Mymy Tang,
Bolst, Inc.
Bought with:
Tsegereda Stafford, 246688
Perfect Option Realty, LLC
Source: FMLS GA,MLS#: 7589684
Facts & features
Interior
Bedrooms & bathrooms
- Bedrooms: 3
- Bathrooms: 3
- Full bathrooms: 2
- 1/2 bathrooms: 1
Primary bedroom
- Features: Other
- Level: Other
Bedroom
- Features: Other
Primary bathroom
- Features: Double Vanity, Tub/Shower Combo
Dining room
- Features: Open Concept
Kitchen
- Features: Cabinets Other, Eat-in Kitchen, Pantry, Solid Surface Counters
Heating
- Central
Cooling
- Ceiling Fan(s), Central Air
Appliances
- Included: Dishwasher, Dryer, Microwave, Refrigerator
- Laundry: Common Area
Features
- Walk-In Closet(s)
- Flooring: Carpet, Laminate
- Windows: Double Pane Windows
- Basement: None
- Number of fireplaces: 1
- Fireplace features: Brick
- Common walls with other units/homes: No Common Walls
Interior area
- Total structure area: 2,217
- Total interior livable area: 2,217 sqft
Property
Parking
- Total spaces: 2
- Parking features: Garage
- Garage spaces: 2
Accessibility
- Accessibility features: None
Features
- Levels: Two
- Stories: 2
- Patio & porch: Deck, Rear Porch
- Exterior features: Private Yard, No Dock
- Pool features: None
- Spa features: None
- Fencing: Back Yard
- Has view: Yes
- View description: Neighborhood
- Waterfront features: None
- Body of water: None
Lot
- Size: 5,662 sqft
- Dimensions: 88 x 77
- Features: Back Yard
Details
- Additional structures: None
- Parcel number: 18 122 10 017
- Other equipment: None
- Horse amenities: None
Construction
Type & style
- Home type: SingleFamily
- Architectural style: Craftsman
- Property subtype: Single Family Residence, Residential
Materials
- Brick
- Foundation: Slab
- Roof: Composition
Condition
- Resale
- New construction: No
- Year built: 1985
Utilities & green energy
- Electric: 110 Volts
- Sewer: Public Sewer
- Water: Public
- Utilities for property: Cable Available, Electricity Available, Natural Gas Available, Phone Available, Sewer Available, Water Available
Green energy
- Energy efficient items: None
- Energy generation: None
Community & neighborhood
Security
- Security features: Fire Alarm
Community
- Community features: None
Location
- Region: Stone Mountain
- Subdivision: Hunters Vineyard
HOA & financial
HOA
- Has HOA: Yes
- HOA fee: $120 annually
- Services included: Reserve Fund
Other
Other facts
- Listing terms: Cash,Conventional,FHA,VA Loan
- Road surface type: Asphalt
Price history
| Date | Event | Price |
|---|---|---|
| 8/5/2025 | Sold | $339,000$153/sqft |
Source: | ||
| 7/1/2025 | Pending sale | $339,000$153/sqft |
Source: | ||
| 6/19/2025 | Listed for sale | $339,000$153/sqft |
Source: | ||
| 6/16/2025 | Pending sale | $339,000$153/sqft |
Source: | ||
| 6/5/2025 | Listed for sale | $339,000+65.4%$153/sqft |
Source: | ||
Public tax history
| Year | Property taxes | Tax assessment |
|---|---|---|
| 2025 | $6,940 +1.1% | $148,360 +1.2% |
| 2024 | $6,866 -0.5% | $146,600 -1.3% |
| 2023 | $6,902 +24.8% | $148,520 +25.9% |
Find assessor info on the county website
Neighborhood: 30083
Nearby schools
GreatSchools rating
- 4/10Hambrick Elementary SchoolGrades: PK-5Distance: 0.3 mi
- 5/10Stone Mountain Middle SchoolGrades: 6-8Distance: 1.3 mi
- 2/10Stone Mountain High SchoolGrades: 9-12Distance: 0.3 mi
Schools provided by the listing agent
- Elementary: Hambrick
- Middle: Stone Mountain
- High: Stone Mountain
Source: FMLS GA. This data may not be complete. We recommend contacting the local school district to confirm school assignments for this home.
Get a cash offer in 3 minutes
Find out how much your home could sell for in as little as 3 minutes with a no-obligation cash offer.
Estimated market value$355,400
Get a cash offer in 3 minutes
Find out how much your home could sell for in as little as 3 minutes with a no-obligation cash offer.
Estimated market value
$355,400


