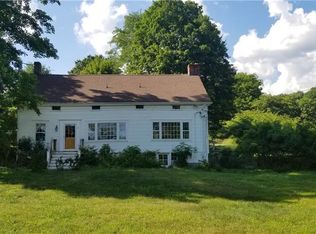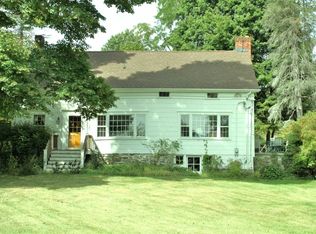Escape to the country and find yourself surrounded by rural beauty of the Hudson Valley and a piece of history with this circa 1860 farmhouse. Located in the town of Clinton Corners, this gem is situated on 14.7 acres and overflowing with all of its original charm. Full of character and authenticity, this 4 bedroom, 2 full bath home has everything you need, including a primary bedroom on the first floor. This is a rare and unique opportunity to bring this estate back to life. Looking out your front door, is an amazing field of blueberries and a farm stand ready for use. This property really offers it all including a 4 car garage with a potential 2 bedroom apartment or large studio for an endless supply possibilities. Conveniently located just 10 minutes to the center of Rhinebeck village and between Metro North and Amtrak stations as well as a convenient drive to the Taconic State Parkway for easy travelling, while still offering desirable privacy.
This property is off market, which means it's not currently listed for sale or rent on Zillow. This may be different from what's available on other websites or public sources.

