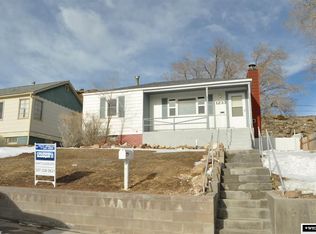Sold
Price Unknown
1237 High St, Rawlins, WY 82301
3beds
1baths
1,944sqft
SingleFamily
Built in 1951
5,749 Square Feet Lot
$175,200 Zestimate®
$--/sqft
$1,403 Estimated rent
Home value
$175,200
Estimated sales range
Not available
$1,403/mo
Zestimate® history
Loading...
Owner options
Explore your selling options
What's special
Enjoy the view looking out onto the private back yard and the gorgeous terrain of the Rawlins Uplift from your kitchen window. This home has a tremendous view! Home includes, 3 bedroom (2 bedrooms and 1 nonconforming bedroom) 1 3/4 bath, and an oversized one car garage. Upgrades include hardwood and LVT flooring. Roof, interior and exterior paint, sewer line, windows, and water heater have been updated. Arched doorways and hardwood floors add to the charm.
Facts & features
Interior
Bedrooms & bathrooms
- Bedrooms: 3
- Bathrooms: 1.75
Heating
- Forced air, Gas
Appliances
- Included: Microwave, Range / Oven, Refrigerator
- Laundry: Lower Level
Features
- Flooring: Hardwood, Laminate
- Basement: Finished
Interior area
- Total interior livable area: 1,944 sqft
Property
Parking
- Total spaces: 1
- Parking features: Garage - Attached
Features
- Exterior features: Vinyl
Lot
- Size: 5,749 sqft
Details
- Parcel number: 21871720301700
- Zoning: Carbon-RD
Construction
Type & style
- Home type: SingleFamily
Materials
- Frame
- Roof: Composition
Condition
- Year built: 1951
Community & neighborhood
Community
- Community features: On Site Laundry Available
Location
- Region: Rawlins
Other
Other facts
- Sale/Rent: For Sale
- FLOOR COVERING: Wood/Hardwood, Vinyl, Luxury Vinyl Tile
- FOUNDATION: Concrete
- HEATING: Forced Air Gas
- INTERIOR EXTRAS: Double Pane Window, Garage Door Openers
- WATER: City
- Lot Size SQ FT Range: 5001 to 10000 SQ FT
- Garage Type: Attached Garage
- Basement: Full
- Family Room Level: Below Grade
- Laundry Level: Below Grade
- Garage Capacity: One
- FENCE: Wood
- Master Bedroom Level: Upper
- Bedroom 2 Level: Upper
- LAUNDRY: Lower Level
- PATIO/DECK: Porch
- Bedroom 3 Level: Below Grade
- Style: Four Level
- EXTERIOR: Other
- ROOF: Composition
- Zoning: Carbon-RD
- Living Room Level: Entry/Main
- Kitchen Level: Entry/Main
- Breakfast Nook Level: Entry/Main
Price history
| Date | Event | Price |
|---|---|---|
| 12/16/2024 | Sold | -- |
Source: Agent Provided Report a problem | ||
| 11/18/2024 | Listed for sale | $168,500+16.2%$87/sqft |
Source: | ||
| 11/23/2020 | Sold | -- |
Source: Agent Provided Report a problem | ||
| 9/23/2020 | Listed for sale | $145,000+93.3%$75/sqft |
Source: Sage Creek Realty #20205402 Report a problem | ||
| 10/10/2018 | Listing removed | $75,000$39/sqft |
Source: ERA Frontier Realty #20180597 Report a problem | ||
Public tax history
| Year | Property taxes | Tax assessment |
|---|---|---|
| 2025 | $865 -26.4% | $11,974 -26.4% |
| 2024 | $1,174 -3% | $16,262 -3% |
| 2023 | $1,210 +12.5% | $16,761 +14% |
Find assessor info on the county website
Neighborhood: 82301
Nearby schools
GreatSchools rating
- 5/10Rawlins Elementary SchoolGrades: PK-5Distance: 1.9 mi
- 4/10Rawlins Middle SchoolGrades: 6-8Distance: 1.3 mi
- 5/10Rawlins High SchoolGrades: 9-12Distance: 1.1 mi
