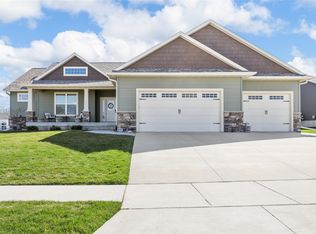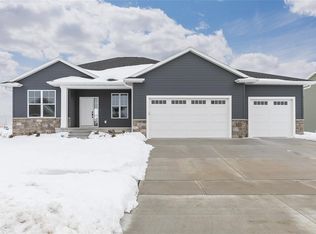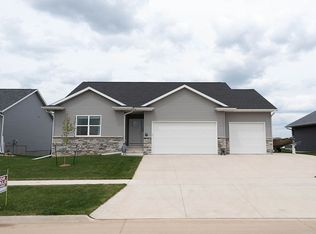Situated on an oversized lot this custom built shiny new ranch home has an open floor plan featuring vaulted ceilings. ICON Builders has been building new construction and remodeling in the Cedar Rapids/Marion area for 25 years. Experience and quality built. Within walking distance to Echo Hill Elementary and Oak Ridge Middle School. Fantastic new development with a country feel that's close to County Home Road, shopping and the Cedar Valley Nature Trail. There are three bedrooms on the main level with a split bedroom floor plan. The huge windows give this home an open and spacious feel. Stainless steel appliances and a pantry in the kitchen give you space for cooking, entertaining and hanging out. The basement is already finished and has a fourth bedroom and a full bath. The deck gives you that outdoor entertaining space. Enjoy fishing at the community pond and a great family neighborhood.
This property is off market, which means it's not currently listed for sale or rent on Zillow. This may be different from what's available on other websites or public sources.


