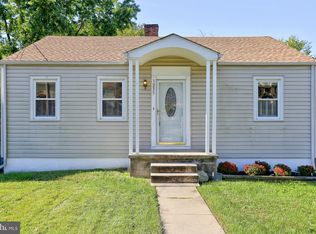Sold for $430,000
$430,000
1237 Greystone Rd, Halethorpe, MD 21227
3beds
2,050sqft
Single Family Residence
Built in 1942
7,500 Square Feet Lot
$444,000 Zestimate®
$210/sqft
$2,614 Estimated rent
Home value
$444,000
Estimated sales range
Not available
$2,614/mo
Zestimate® history
Loading...
Owner options
Explore your selling options
What's special
OFFER DEADLINE MONDAY 5/6/24 AT 5PM!! Get ready to fall in love with this Greystone beauty, boasting over 2,000 finished square feet of space. You’ll notice the curb appeal upon pulling into the driveway. Step inside and you’ll be greeted by a home full of charm and character. Spend cozy nights around the living room fireplace. The bonus room directly behind the fireplace serves as a convenient home office with a door that closes and can fit two desks. Enjoy meals in the formal dining room that fills with evening sunlight. Prepare your meals in the well-sized kitchen with pantry and breakfast nook—another eating space with ample natural light. The bright and cheery sunporch is the perfect area for a family room, an art studio, a yoga room or just a place to relax on a rainy day. The finished walk up/out basement adds multiple options for your needs including a family room for watching O's and Ravens games, a possible 4th BR/den for a growing teen or family visitors, and also contains a full bath that was recently renovated. Venture outside to dine alfresco on the deck, overlooking a fenced backyard with mature shade trees and thoughtful landscaping. When the day is done, retreat upstairs to three generously sized bedrooms, as well as a bathroom equipped with a whirlpool tub. Both the attic and basement provide sufficient storage space. This home has been meticulously maintained by only three owners over the course of 80+ years. Within walking distance to downtown Arbutus and its popular coffee shop, pizza places, ice cream parlor, movie theater & food trucks on Wednesdays. With easy access to I-95 & 695, and close proximity to the MARC train station, BWI airport & UMBC, there are so many reasons to call 1237 Greystone home! Additional features: New Roof (replaced in 2020), Gutter/downspouts 2015, Trane HVAC replaced in 2013, large shed with electricity, whole-house generator hook-up, many interior rooms freshly painted. Exterior was painted within the last 7 years. Basement has French drain system including sump pump with battery backup.
Zillow last checked: 8 hours ago
Listing updated: May 31, 2024 at 03:32am
Listed by:
Tom Atwood 410-216-5590,
Keller Williams Metropolitan,
Listing Team: The Atwood Team
Bought with:
Trent Waite, 611075
Cummings & Co. Realtors
Source: Bright MLS,MLS#: MDBC2087954
Facts & features
Interior
Bedrooms & bathrooms
- Bedrooms: 3
- Bathrooms: 2
- Full bathrooms: 2
Basement
- Area: 750
Heating
- Forced Air, Natural Gas
Cooling
- Central Air, Electric
Appliances
- Included: Dishwasher, Disposal, Dryer, Refrigerator, Washer, Microwave, Stainless Steel Appliance(s), Oven/Range - Electric, Gas Water Heater
Features
- Attic, Breakfast Area, Chair Railings, Formal/Separate Dining Room, Eat-in Kitchen, Recessed Lighting, Bathroom - Tub Shower, Crown Molding, Kitchen - Table Space, Plaster Walls
- Flooring: Hardwood, Wood, Carpet
- Windows: Bay/Bow, Double Pane Windows
- Basement: Other,Full,Finished,Improved,Rear Entrance,Walk-Out Access
- Number of fireplaces: 1
Interior area
- Total structure area: 2,250
- Total interior livable area: 2,050 sqft
- Finished area above ground: 1,500
- Finished area below ground: 550
Property
Parking
- Total spaces: 2
- Parking features: Concrete, Off Street, Driveway
- Uncovered spaces: 2
Accessibility
- Accessibility features: None
Features
- Levels: Three
- Stories: 3
- Patio & porch: Deck, Patio
- Pool features: None
- Fencing: Back Yard
Lot
- Size: 7,500 sqft
- Dimensions: 1.00 x
- Features: Landscaped, Front Yard, Rear Yard
Details
- Additional structures: Above Grade, Below Grade
- Parcel number: 04131311770030
- Zoning: RESIDENTIAL
- Special conditions: Standard
Construction
Type & style
- Home type: SingleFamily
- Architectural style: Colonial
- Property subtype: Single Family Residence
Materials
- Composition, Shingle Siding
- Foundation: Other
- Roof: Asphalt
Condition
- Excellent
- New construction: No
- Year built: 1942
- Major remodel year: 2008
Utilities & green energy
- Sewer: Public Sewer
- Water: Public
Community & neighborhood
Location
- Region: Halethorpe
- Subdivision: Halethorpe
Other
Other facts
- Listing agreement: Exclusive Agency
- Ownership: Fee Simple
Price history
| Date | Event | Price |
|---|---|---|
| 5/31/2024 | Sold | $430,000+10.3%$210/sqft |
Source: | ||
| 5/7/2024 | Contingent | $389,900$190/sqft |
Source: | ||
| 5/2/2024 | Listed for sale | $389,900+19.6%$190/sqft |
Source: | ||
| 9/29/2008 | Sold | $326,000+195.3%$159/sqft |
Source: Public Record Report a problem | ||
| 8/30/2000 | Sold | $110,400$54/sqft |
Source: Public Record Report a problem | ||
Public tax history
| Year | Property taxes | Tax assessment |
|---|---|---|
| 2025 | $4,219 +22.1% | $322,467 +13.1% |
| 2024 | $3,457 +4.6% | $285,200 +4.6% |
| 2023 | $3,306 +4.8% | $272,767 -4.4% |
Find assessor info on the county website
Neighborhood: 21227
Nearby schools
GreatSchools rating
- 8/10Arbutus Elementary SchoolGrades: PK-5Distance: 0.5 mi
- 5/10Arbutus Middle SchoolGrades: 6-8Distance: 0.7 mi
- 2/10Lansdowne High & Academy Of FinanceGrades: 9-12Distance: 2.5 mi
Schools provided by the listing agent
- District: Baltimore County Public Schools
Source: Bright MLS. This data may not be complete. We recommend contacting the local school district to confirm school assignments for this home.
Get a cash offer in 3 minutes
Find out how much your home could sell for in as little as 3 minutes with a no-obligation cash offer.
Estimated market value$444,000
Get a cash offer in 3 minutes
Find out how much your home could sell for in as little as 3 minutes with a no-obligation cash offer.
Estimated market value
$444,000
