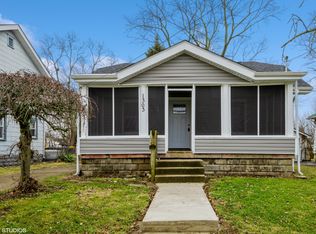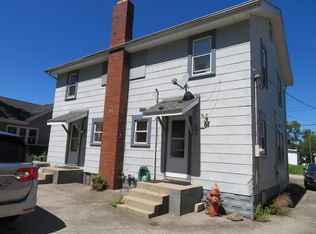Sold
$132,000
1237 E 29th St, Anderson, IN 46016
2beds
1,404sqft
Residential, Single Family Residence
Built in 1908
9,583.2 Square Feet Lot
$138,000 Zestimate®
$94/sqft
$795 Estimated rent
Home value
$138,000
$116,000 - $166,000
$795/mo
Zestimate® history
Loading...
Owner options
Explore your selling options
What's special
Completly remodelled home. The open concept is a plus, it makes the home feel larger than it appears. The large living room and dinning combo are great for entertainment. Home is ready for your personal touch. The large closets in the bedrooms are a plus. Great start up home. Why rent when you can have a completed remodel home for the same payment as an apartment. The back yard is very large and the one car garage is great to keep your vehicle from the snowing months.
Zillow last checked: 8 hours ago
Listing updated: June 10, 2025 at 08:01am
Listing Provided by:
Delia Webster 818-402-7637,
F.C. Tucker Company
Bought with:
James Nave III
Austyn Avenue Real Estate
Source: MIBOR as distributed by MLS GRID,MLS#: 22026111
Facts & features
Interior
Bedrooms & bathrooms
- Bedrooms: 2
- Bathrooms: 1
- Full bathrooms: 1
- Main level bathrooms: 1
- Main level bedrooms: 2
Primary bedroom
- Features: Carpet
- Level: Main
- Area: 144 Square Feet
- Dimensions: 12X12
Bedroom 2
- Features: Carpet
- Level: Main
- Area: 132 Square Feet
- Dimensions: 11X12
Dining room
- Features: Vinyl Plank
- Level: Main
- Area: 132 Square Feet
- Dimensions: 11X12
Kitchen
- Features: Vinyl Plank
- Level: Main
- Area: 144 Square Feet
- Dimensions: 12X12
Living room
- Features: Vinyl Plank
- Level: Main
- Area: 168 Square Feet
- Dimensions: 12X14
Heating
- Natural Gas
Appliances
- Included: Electric Cooktop, Disposal, Electric Oven, Refrigerator
Features
- Windows: Wood Work Painted
- Has basement: Yes
Interior area
- Total structure area: 1,404
- Total interior livable area: 1,404 sqft
- Finished area below ground: 0
Property
Parking
- Total spaces: 1
- Parking features: Detached
- Garage spaces: 1
Features
- Levels: One
- Stories: 1
Lot
- Size: 9,583 sqft
Details
- Parcel number: 481219204012000003
- Horse amenities: None
Construction
Type & style
- Home type: SingleFamily
- Architectural style: Bungalow
- Property subtype: Residential, Single Family Residence
Materials
- Aluminum Siding
- Foundation: Block
Condition
- New construction: No
- Year built: 1908
Utilities & green energy
- Electric: 220 Volts
- Water: Municipal/City
Community & neighborhood
Location
- Region: Anderson
- Subdivision: No Subdivision
Price history
| Date | Event | Price |
|---|---|---|
| 6/9/2025 | Sold | $132,000-2.9%$94/sqft |
Source: | ||
| 5/2/2025 | Pending sale | $135,900$97/sqft |
Source: | ||
| 4/18/2025 | Price change | $135,900-2.9%$97/sqft |
Source: | ||
| 4/7/2025 | Pending sale | $139,900$100/sqft |
Source: | ||
| 3/11/2025 | Listed for sale | $139,900+330.5%$100/sqft |
Source: | ||
Public tax history
| Year | Property taxes | Tax assessment |
|---|---|---|
| 2024 | $832 -0.5% | $40,800 +9.7% |
| 2023 | $837 +8.7% | $37,200 -0.5% |
| 2022 | $770 +6.5% | $37,400 +9.4% |
Find assessor info on the county website
Neighborhood: 46016
Nearby schools
GreatSchools rating
- 4/10Valley Grove Elementary SchoolGrades: K-4Distance: 2.8 mi
- 5/10Highland Jr High SchoolGrades: 7-8Distance: 3.8 mi
- 3/10Anderson High SchoolGrades: 9-12Distance: 2.1 mi
Schools provided by the listing agent
- Middle: Highland Middle School
Source: MIBOR as distributed by MLS GRID. This data may not be complete. We recommend contacting the local school district to confirm school assignments for this home.
Get a cash offer in 3 minutes
Find out how much your home could sell for in as little as 3 minutes with a no-obligation cash offer.
Estimated market value
$138,000

