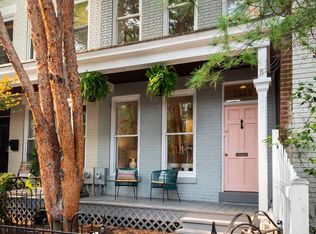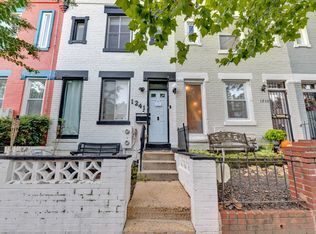Sold for $885,000
$885,000
1237 Duncan Pl NE, Washington, DC 20002
2beds
1,600sqft
Townhouse
Built in 1900
1,018 Square Feet Lot
$917,900 Zestimate®
$553/sqft
$2,986 Estimated rent
Home value
$917,900
$863,000 - $982,000
$2,986/mo
Zestimate® history
Loading...
Owner options
Explore your selling options
What's special
BIGGER AND BETTER THAN IT LOOKS! TWO 1BR+1DEN+1BA UNITS in this DANDY DUPLEX - A DOUBLE DECKER ON DUNCAN PLACE - Welcoming one way Duncan Place offers an amazing Capitol HILL location and this charming income-producing building with TWO legal self-sustaining one-bedroom rental units (with Certificate of Occupancy and Separate Electric and Gas Meters). 1237 Duncan Pl NE is spread out over 1600 square feet with private outdoor space and in-unit laundry for each unit, plus newer systems, windows, roof, CAC, and refinished hardwood floors throughout! Steps from Lincoln Park, H Street Hot Spots, Eastern Market, Dog Park! Run the numbers, this one works as an owner occupied condo alternative with an income unit, or a great long term investment with cash-flow and diversification! Easy to see by appointment, call anytime!
Zillow last checked: 8 hours ago
Listing updated: August 11, 2023 at 08:20am
Listed by:
Peter Grimm 202-270-6368,
Berkshire Hathaway HomeServices PenFed Realty
Bought with:
Karen Hall, 0225206136
@home real estate
Source: Bright MLS,MLS#: DCDC2095050
Facts & features
Interior
Bedrooms & bathrooms
- Bedrooms: 2
- Bathrooms: 2
- Full bathrooms: 2
- Main level bathrooms: 1
- Main level bedrooms: 1
Basement
- Area: 0
Heating
- Forced Air, Natural Gas
Cooling
- Central Air, Electric
Appliances
- Included: Microwave, Dishwasher, Disposal, Exhaust Fan, Oven/Range - Gas, Refrigerator, Stainless Steel Appliance(s), Washer, Dryer, Washer/Dryer Stacked, Electric Water Heater
- Laundry: Has Laundry, Washer In Unit, Dryer In Unit
Features
- 2nd Kitchen, Breakfast Area, Ceiling Fan(s), Dining Area, Floor Plan - Traditional, Formal/Separate Dining Room, Kitchen - Gourmet, Eat-in Kitchen, Bathroom - Stall Shower, Upgraded Countertops, Plaster Walls, Dry Wall
- Flooring: Hardwood, Wood
- Windows: Double Hung, Double Pane Windows, Energy Efficient, Insulated Windows, Replacement, Screens, Transom, Window Treatments
- Has basement: No
- Has fireplace: No
Interior area
- Total structure area: 1,600
- Total interior livable area: 1,600 sqft
- Finished area above ground: 1,600
- Finished area below ground: 0
Property
Parking
- Parking features: On Street
- Has uncovered spaces: Yes
Accessibility
- Accessibility features: None
Features
- Levels: Two
- Stories: 2
- Patio & porch: Deck, Patio, Porch
- Exterior features: Storage, Balcony
- Pool features: None
- Fencing: Privacy,Back Yard,Wood
Lot
- Size: 1,018 sqft
- Features: Urban Land-Sassafras-Chillum
Details
- Additional structures: Above Grade, Below Grade
- Parcel number: 1008//0132
- Zoning: RESIDENTIAL
- Special conditions: Standard
Construction
Type & style
- Home type: Townhouse
- Architectural style: Federal
- Property subtype: Townhouse
Materials
- Brick
- Foundation: Crawl Space
Condition
- Very Good
- New construction: No
- Year built: 1900
- Major remodel year: 2013
Utilities & green energy
- Sewer: Public Sewer
- Water: Public
- Utilities for property: Broadband, Fiber Optic
Community & neighborhood
Security
- Security features: Electric Alarm, Security Gate
Location
- Region: Washington
- Subdivision: Capitol Hill
Other
Other facts
- Listing agreement: Exclusive Agency
- Listing terms: Cash,Conventional,VA Loan,FHA
- Ownership: Fee Simple
Price history
| Date | Event | Price |
|---|---|---|
| 8/11/2023 | Sold | $885,000-1.3%$553/sqft |
Source: | ||
| 6/28/2023 | Contingent | $897,000$561/sqft |
Source: | ||
| 5/10/2023 | Listed for sale | $897,000-0.2%$561/sqft |
Source: | ||
| 1/25/2023 | Listing removed | $899,000$562/sqft |
Source: | ||
| 10/1/2022 | Price change | $899,000-4.1%$562/sqft |
Source: | ||
Public tax history
| Year | Property taxes | Tax assessment |
|---|---|---|
| 2025 | $8,792 -10.6% | $1,034,300 -10.6% |
| 2024 | $9,834 +10.6% | $1,156,940 +2.4% |
| 2023 | $8,888 +7% | $1,129,610 +6.9% |
Find assessor info on the county website
Neighborhood: Capitol Hill
Nearby schools
GreatSchools rating
- 3/10Miner Elementary SchoolGrades: PK-5Distance: 0.4 mi
- 5/10Eliot-Hine Middle SchoolGrades: 6-8Distance: 0.6 mi
- 2/10Eastern High SchoolGrades: 9-12Distance: 0.6 mi
Schools provided by the listing agent
- District: District Of Columbia Public Schools
Source: Bright MLS. This data may not be complete. We recommend contacting the local school district to confirm school assignments for this home.
Get a cash offer in 3 minutes
Find out how much your home could sell for in as little as 3 minutes with a no-obligation cash offer.
Estimated market value$917,900
Get a cash offer in 3 minutes
Find out how much your home could sell for in as little as 3 minutes with a no-obligation cash offer.
Estimated market value
$917,900


