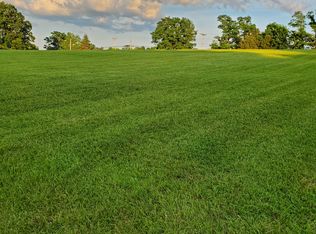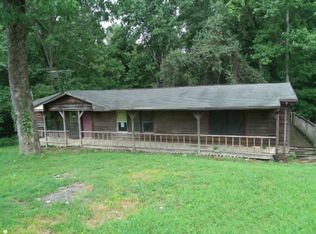Closed
$385,000
1237 Claylick Rd, White Bluff, TN 37187
3beds
1,440sqft
Single Family Residence, Residential
Built in 2025
1.63 Acres Lot
$393,700 Zestimate®
$267/sqft
$2,156 Estimated rent
Home value
$393,700
$315,000 - $492,000
$2,156/mo
Zestimate® history
Loading...
Owner options
Explore your selling options
What's special
Brand-New Construction on an Exceptional Property with a Private Pond! Discover this meticulously designed home that exudes style and sophistication. Featuring luxurious LifeProof vinyl plank flooring, elegant granite countertops, soft-close kitchen cabinets, and a striking white herringbone tile backsplash, every detail has been thoughtfully selected. The kitchen is completed with top-of-the-line, brand-new appliances. Step outside to enjoy the serene setting from the expansive new wood deck or relax on the inviting front porch. Designed for modern living, this home offers a bright and open floor plan, flooded with natural light. A truly unmissable opportunity—this property won’t last long!
Zillow last checked: 8 hours ago
Listing updated: May 13, 2025 at 10:19am
Listing Provided by:
Ryan Decker 586-405-4987,
Zach Taylor Real Estate
Bought with:
Steve Winters, 327258
Crye-Leike, Inc., REALTORS
Source: RealTracs MLS as distributed by MLS GRID,MLS#: 2812031
Facts & features
Interior
Bedrooms & bathrooms
- Bedrooms: 3
- Bathrooms: 2
- Full bathrooms: 2
- Main level bedrooms: 3
Bedroom 1
- Features: Full Bath
- Level: Full Bath
- Area: 208 Square Feet
- Dimensions: 13x16
Bedroom 2
- Area: 144 Square Feet
- Dimensions: 12x12
Bedroom 3
- Area: 132 Square Feet
- Dimensions: 11x12
Dining room
- Area: 132 Square Feet
- Dimensions: 11x12
Kitchen
- Area: 120 Square Feet
- Dimensions: 10x12
Living room
- Area: 304 Square Feet
- Dimensions: 16x19
Heating
- Central
Cooling
- Central Air
Appliances
- Included: Electric Oven, Dishwasher, Microwave, Refrigerator, Stainless Steel Appliance(s)
Features
- Primary Bedroom Main Floor
- Flooring: Tile, Vinyl
- Basement: Crawl Space
- Has fireplace: No
Interior area
- Total structure area: 1,440
- Total interior livable area: 1,440 sqft
- Finished area above ground: 1,440
Property
Parking
- Total spaces: 6
- Parking features: Open
- Uncovered spaces: 6
Features
- Levels: One
- Stories: 1
- Patio & porch: Porch, Covered, Deck
Lot
- Size: 1.63 Acres
- Features: Level
Details
- Special conditions: Owner Agent
Construction
Type & style
- Home type: SingleFamily
- Property subtype: Single Family Residence, Residential
Materials
- Vinyl Siding
- Roof: Asphalt
Condition
- New construction: Yes
- Year built: 2025
Utilities & green energy
- Sewer: Septic Tank
- Water: Public
- Utilities for property: Water Available
Community & neighborhood
Location
- Region: White Bluff
- Subdivision: None
Price history
| Date | Event | Price |
|---|---|---|
| 5/13/2025 | Sold | $385,000-3.7%$267/sqft |
Source: | ||
| 4/24/2025 | Contingent | $399,900$278/sqft |
Source: | ||
| 4/2/2025 | Listed for sale | $399,900$278/sqft |
Source: | ||
Public tax history
Tax history is unavailable.
Neighborhood: 37187
Nearby schools
GreatSchools rating
- 7/10White Bluff Elementary SchoolGrades: PK-5Distance: 2.7 mi
- 6/10W James Middle SchoolGrades: 6-8Distance: 3.6 mi
- 5/10Creek Wood High SchoolGrades: 9-12Distance: 3.8 mi
Schools provided by the listing agent
- Elementary: White Bluff Elementary
- Middle: W James Middle School
- High: Creek Wood High School
Source: RealTracs MLS as distributed by MLS GRID. This data may not be complete. We recommend contacting the local school district to confirm school assignments for this home.
Get a cash offer in 3 minutes
Find out how much your home could sell for in as little as 3 minutes with a no-obligation cash offer.
Estimated market value
$393,700
Get a cash offer in 3 minutes
Find out how much your home could sell for in as little as 3 minutes with a no-obligation cash offer.
Estimated market value
$393,700

