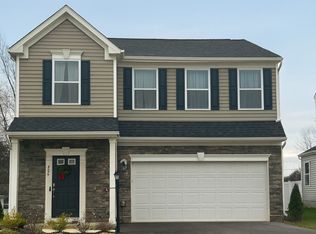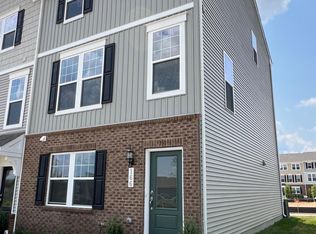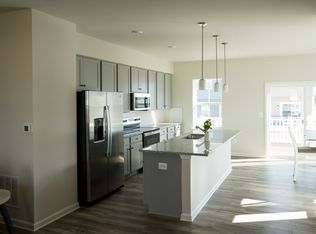New Townhome alert! Amazing Townhouse w/ Granite Counters & Hardwood Floors! Available July 15th Red Clove Meadows townhouse, available for rent with 3 bedrooms and 2 +2 bathrooms. Rent is $2200/month (with 12 month lease) Amenities are as follows: *East / Trees facing home with lots of natural light and beautiful views of trees, open area and Appalachian mountains * 2 car rear garages with deck and adequate guest parking in front of home * Master bedroom with walk-in closet, and ceiling fan (will be installed ) * Master bathroom has stand in shower and other bathroom has soak in tub and shower with additional 2 half bathrooms on main and Rec room levels * Beautiful view of open, grassy area from front * Walking distance to grocery stores and restaurants * Walking distance to Shopping complex including Home Depot * Hardwood flooring on Main Level * Ceramic Tile in Foyer, Baths, and Kitchen * Neutral Paint Colors * Bay Window on main level * Blinds throughout home(Will be installed) * RARE Open Kitchen Floor Plan and Granite Countertops! * Ring door system installed (can be activated with additional monthly fee) * Washer / Dryer included * Rec room with bathroom at the entrance level Required for Move-In: First month rent of $2200 + security deposit of $2200 Minimum 1 year lease Proof of employment (paystubs) / rental history with references Pets considered on a case by case basis with additional pet fees and security deposit LOCATION: Cesar valley drive, Ranson. .5 mile from Home Depot, 1.5 miles from Hollywood casino, 10 min Loudoun county line, 45 minutes from Reston/ Herndon area Owner pays for HoA. Renter to maintain front and backyard grass area. Owner installs blinds and fans in all bedrooms and family room. It is a brand new construction and requires someone to be able to maintain it well!
This property is off market, which means it's not currently listed for sale or rent on Zillow. This may be different from what's available on other websites or public sources.


