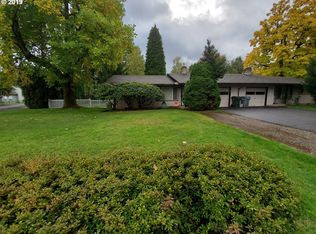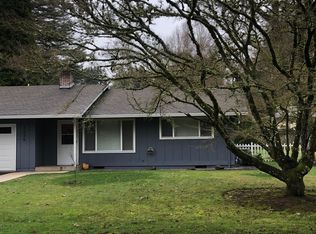Sold
$555,000
1237 Blankenship Rd, West Linn, OR 97068
4beds
1,568sqft
Residential, Single Family Residence
Built in 1963
10,454.4 Square Feet Lot
$-- Zestimate®
$354/sqft
$2,814 Estimated rent
Home value
Not available
Estimated sales range
Not available
$2,814/mo
Zestimate® history
Loading...
Owner options
Explore your selling options
What's special
An incredible opportunity in one of West Linn’s most desirable neighborhoods, located in a top-rated school district and surrounded by parks, trails, and amenities. This spacious tri-level sits on a large, level lot and is ready for your personal touch. With solid bones and a versatile layout, it's the perfect chance to bring your vision to life. The lower level features a full primary suite complete with a remodeled bathroom showcasing a soaking tub, walk-in shower, and modern finishes—ideal for privacy, guest accommodations, or multi-generational living. The upstairs includes 3 bedrooms, storage space, and a full bathroom. The kitchen has been upgraded with new cabinetry and countertops, offering ample space for both entertaining and everyday use. Step outside to enjoy the covered patio and fully fenced backyard—perfect for gatherings, gardening, or future expansion. This home presents a rare combination of space, location, and potential!
Zillow last checked: 8 hours ago
Listing updated: July 01, 2025 at 02:05am
Listed by:
Wendy Foster 503-459-8936,
Reger Homes, LLC
Bought with:
Genevieve Diehl, 201257507
Keller Williams Realty Portland Premiere
Source: RMLS (OR),MLS#: 717941713
Facts & features
Interior
Bedrooms & bathrooms
- Bedrooms: 4
- Bathrooms: 3
- Full bathrooms: 2
- Partial bathrooms: 1
Primary bedroom
- Features: Bathtub, Ensuite, Tile Floor, Walkin Closet, Walkin Shower
- Level: Lower
- Area: 208
- Dimensions: 16 x 13
Bedroom 2
- Features: Hardwood Floors, Closet
- Level: Upper
- Area: 140
- Dimensions: 14 x 10
Bedroom 3
- Features: Hardwood Floors, Closet
- Level: Upper
- Area: 120
- Dimensions: 10 x 12
Bedroom 4
- Features: Hardwood Floors, Closet
- Level: Upper
- Area: 80
- Dimensions: 10 x 8
Dining room
- Features: Builtin Features, Exterior Entry, Sliding Doors, Tile Floor
- Level: Main
- Area: 99
- Dimensions: 9 x 11
Kitchen
- Features: Cook Island, Dishwasher, Builtin Oven, Free Standing Refrigerator, Quartz, Tile Floor
- Level: Main
- Area: 99
- Width: 11
Living room
- Features: Fireplace, Hardwood Floors
- Level: Main
- Area: 234
- Dimensions: 18 x 13
Heating
- Baseboard, Fireplace(s)
Cooling
- None
Appliances
- Included: Built In Oven, Built-In Range, Cooktop, Dishwasher, Free-Standing Refrigerator, Range Hood, Washer/Dryer, Electric Water Heater
Features
- Quartz, Closet, Built-in Features, Cook Island, Bathtub, Walk-In Closet(s), Walkin Shower, Tile
- Flooring: Hardwood, Tile
- Doors: Sliding Doors
- Windows: Double Pane Windows, Vinyl Frames
- Basement: Daylight,Finished
- Number of fireplaces: 1
- Fireplace features: Wood Burning
Interior area
- Total structure area: 1,568
- Total interior livable area: 1,568 sqft
Property
Parking
- Total spaces: 2
- Parking features: Driveway, On Street, Attached
- Attached garage spaces: 2
- Has uncovered spaces: Yes
Features
- Levels: Tri Level
- Stories: 3
- Patio & porch: Covered Patio
- Exterior features: Yard, Exterior Entry
- Fencing: Fenced
- Has view: Yes
- View description: Territorial
Lot
- Size: 10,454 sqft
- Features: Level, Trees, SqFt 10000 to 14999
Details
- Parcel number: 00403496
Construction
Type & style
- Home type: SingleFamily
- Property subtype: Residential, Single Family Residence
Materials
- Wood Siding
- Foundation: Slab
- Roof: Composition
Condition
- Resale
- New construction: No
- Year built: 1963
Utilities & green energy
- Sewer: Public Sewer
- Water: Public
Community & neighborhood
Location
- Region: West Linn
- Subdivision: Willamette Falls
Other
Other facts
- Listing terms: Cash,Conventional,FHA,VA Loan
- Road surface type: Concrete, Paved
Price history
| Date | Event | Price |
|---|---|---|
| 6/27/2025 | Sold | $555,000+0.9%$354/sqft |
Source: | ||
| 5/27/2025 | Pending sale | $550,000$351/sqft |
Source: | ||
| 5/17/2025 | Listed for sale | $550,000+168.4%$351/sqft |
Source: | ||
| 12/30/2011 | Sold | $204,900-3.6%$131/sqft |
Source: Public Record Report a problem | ||
| 11/12/2004 | Sold | $212,500+41.7%$136/sqft |
Source: Public Record Report a problem | ||
Public tax history
| Year | Property taxes | Tax assessment |
|---|---|---|
| 2025 | $5,742 +29.2% | $297,939 +13.2% |
| 2024 | $4,443 -9.1% | $263,165 +3% |
| 2023 | $4,890 +3% | $255,500 +3% |
Find assessor info on the county website
Neighborhood: Willamette
Nearby schools
GreatSchools rating
- 8/10Willamette Primary SchoolGrades: PK-5Distance: 0.8 mi
- 5/10Athey Creek Middle SchoolGrades: 6-8Distance: 2.8 mi
- 10/10West Linn High SchoolGrades: 9-12Distance: 2.4 mi
Schools provided by the listing agent
- Elementary: Willamette
- Middle: Athey Creek
- High: West Linn
Source: RMLS (OR). This data may not be complete. We recommend contacting the local school district to confirm school assignments for this home.
Get pre-qualified for a loan
At Zillow Home Loans, we can pre-qualify you in as little as 5 minutes with no impact to your credit score.An equal housing lender. NMLS #10287.

