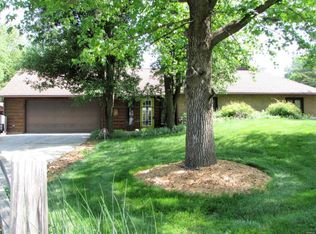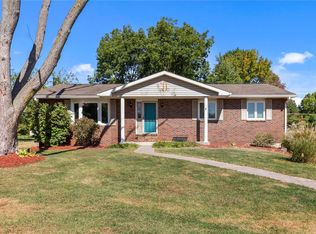YOU WILL FALL IN LOVE WITH THIS SPACIOUS HOME! The property includes an extra lot! This multi-level home features 4 bedrooms, 3 and 1/2 bathrooms. The kitchen area with a breakfast room has wood flooring including a half bath as you walk in from the garage. The living room and separate dining room are large. You can walk out through atrium doors to a sunroom. Upstairs the master bedroom has a full bathroom with double sinks. There are 2 additional bedrooms upstairs with a full bath. On the lower level, there is an additional bedroom, a nice family room featuring a wood burning brick fireplace with a heatilator, and a full bathroom. Walk out onto a spacious back yard with a deck and 2 storage sheds! The basement is unfinished but has tons of storage room. Plenty of parking space, too! Flooring allowance will be offered. Additional Rooms: Sun Room
This property is off market, which means it's not currently listed for sale or rent on Zillow. This may be different from what's available on other websites or public sources.

