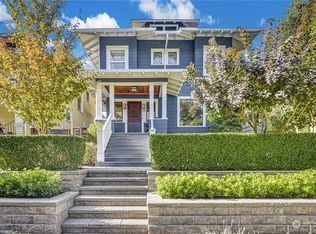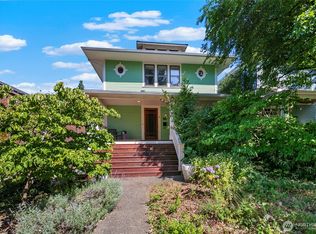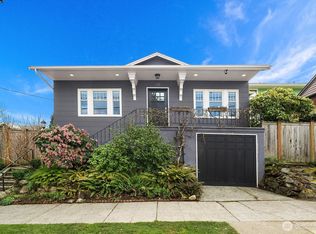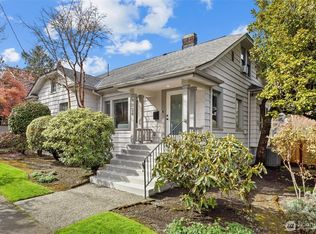Grand 1907 North Capitol Hill Craftsman, thoughtfully updated for today’s living! On quiet, tree-lined street across from Stevens School. Lovely day rooms w/stunning hardwood floors. Formal living & dining rooms, amazing kitchen & family room overlooking private yard with mature trees. Upstairs features 4 spacious bedrooms w/fir floors, including lovely Primary Suite w/walk-in closet & en-suite ¾ bath w/walk-in shower. Lower rec room has Murphy Bed, ¾ bath & built-in desk for remote work/study. Freshly painted interior, refinished hardwoods & new carpet on lower. Enjoy private backyard or relax on front porch swing & read a book! Alley access w/parking pad & EV charger. Radiant heat, solar panels & mini-split in several rooms–it’s ALL here!
This property is off market, which means it's not currently listed for sale or rent on Zillow. This may be different from what's available on other websites or public sources.



